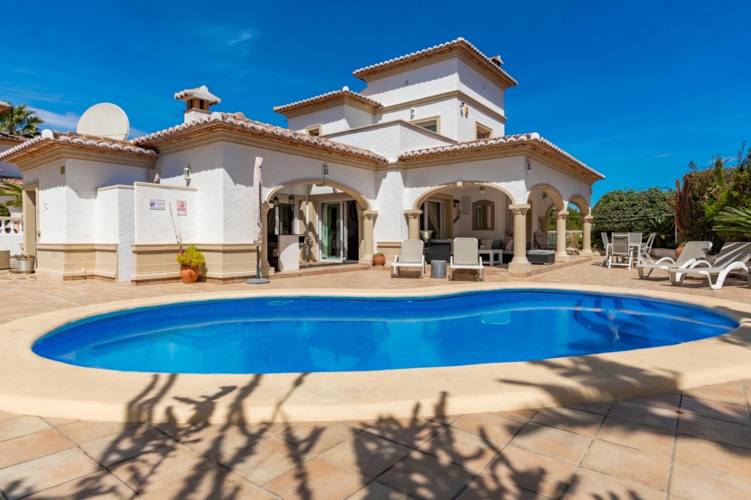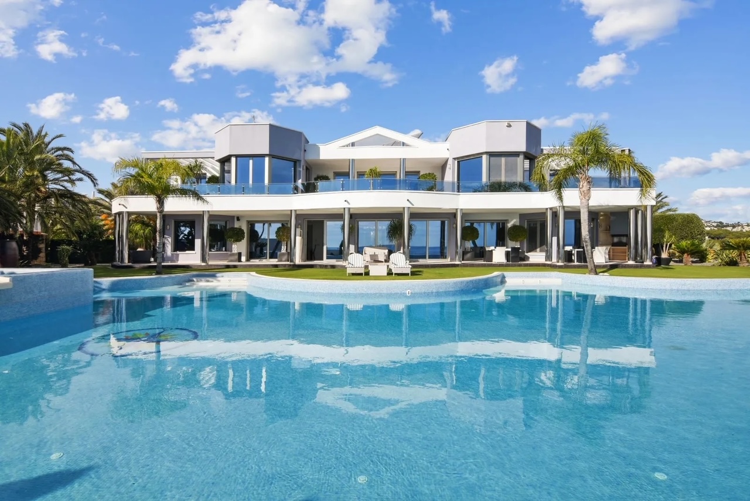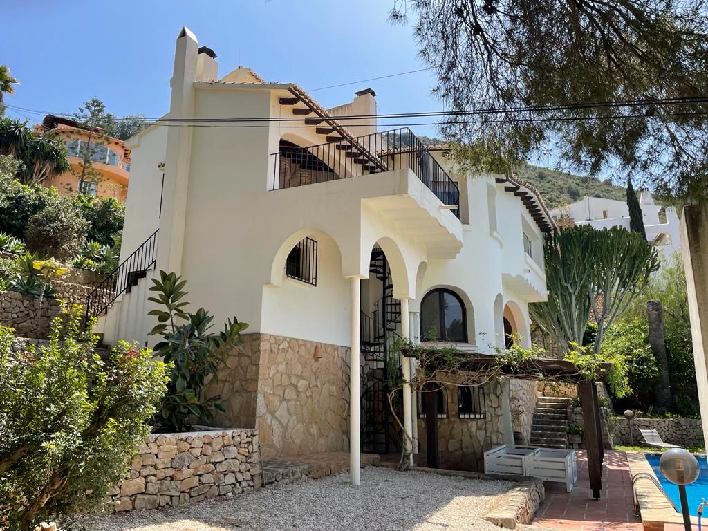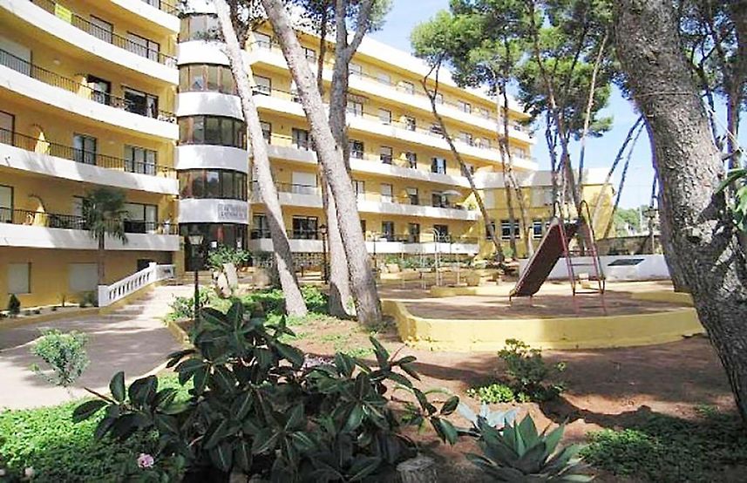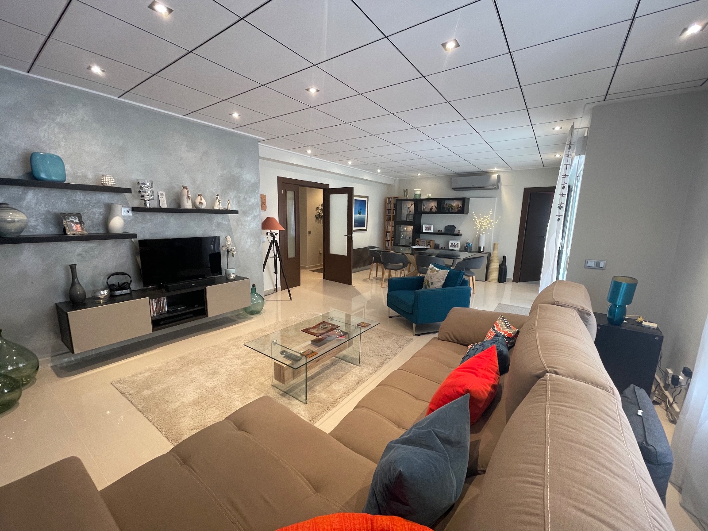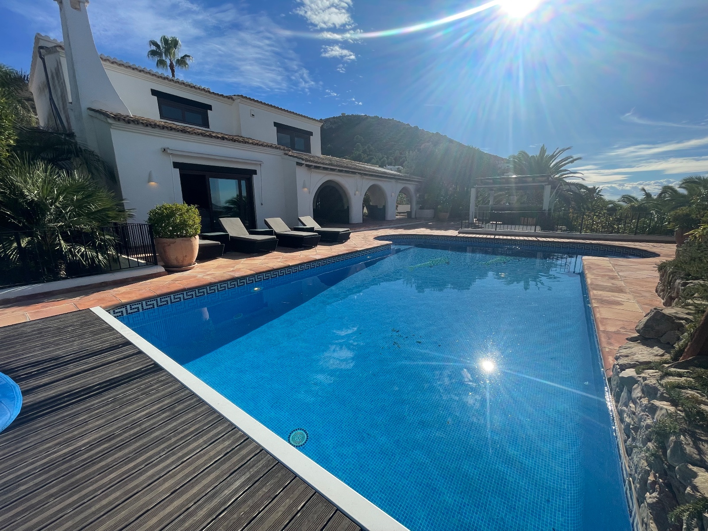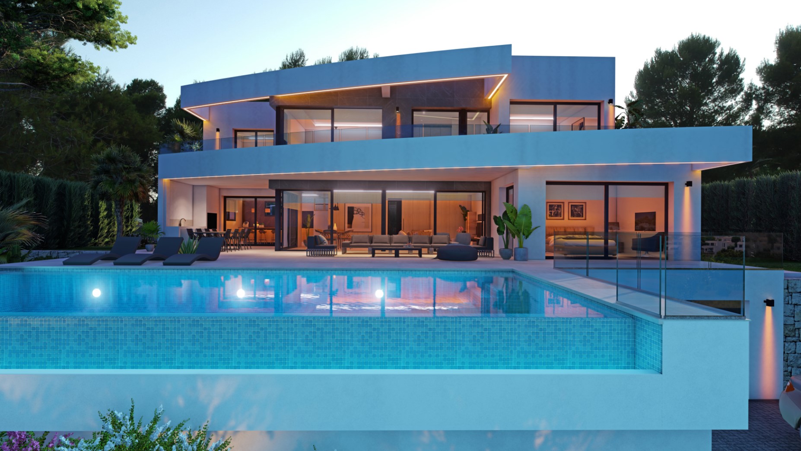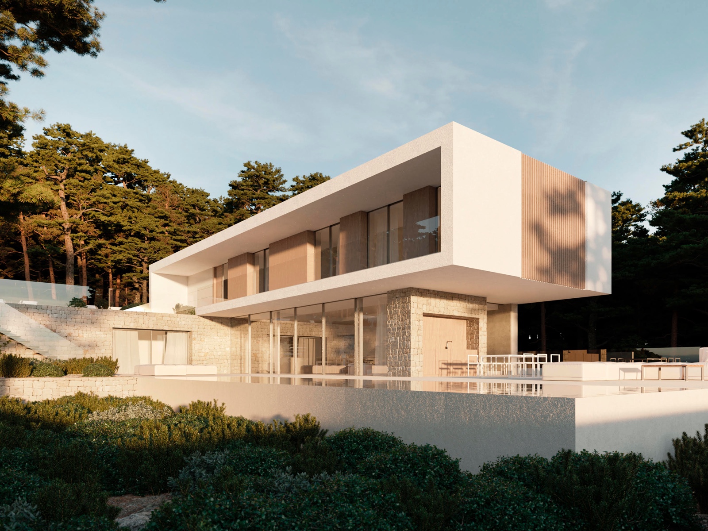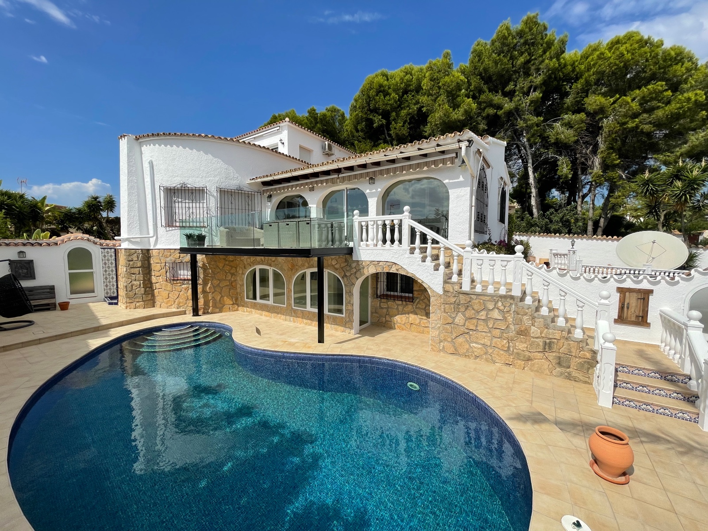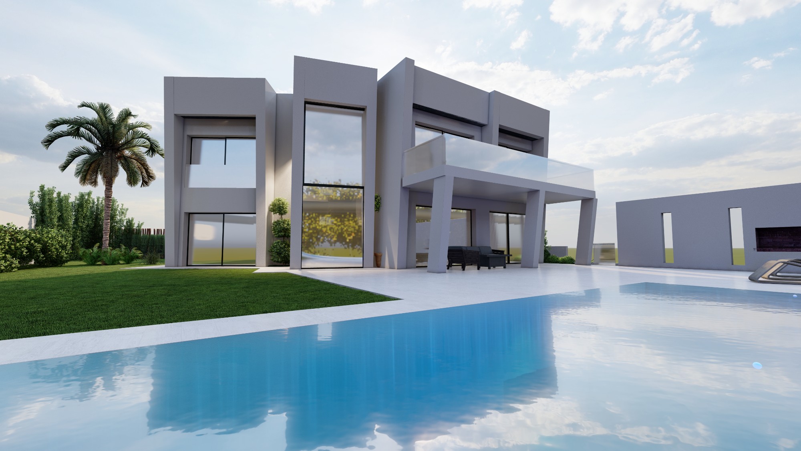Type:
Villa
Town:
Moraira
Area:
Sol Park
Plot size:
830 m²
Build size:
313 m²
Bedrooms:
5
Bathrooms:
4
You find this beautiful villa for sale in Moraira within the Solpark area, only a short walk to the town. An electric gate as well as pedestrian gate lead through the fully paved driveway to the property. A flight of stairs lead up to the entrance porch, from here the accommodation is set over three levels.
Ground floor:
A security door opens into the entrance hall with fitted wardrobes as well as a guest toilet. To the left, is the open plan lounge/dining room and fully fitted kitchen, all with patio doors leading out to the covered terrace on one level with the swimming pool. Also, on this level, is a large double bedroom with fitted wardrobes and sitting area (this room could easily be divided into two separate bedrooms.
First floor:
On the upper floor is the master bedroom with dressing room, en-suite bathroom and private terrace with beautiful open views.
Ground floor:
On the ground floor, you will find an additional double bedroom with dressing room, an adjacent room currently used as a gym and a family bathroom. Furthermore, on this level is a separate guest flat comprising open plan living/dining room and fully fitted kitchen, as well as a spacious bedroom, bathroom, storage room and laundry area.
Outside:
Outside there is a private 10 x 4 m swimming pool surrounded by south facing terraces, barbecue area, outdoor shower, outdoor toilet, as well as fully landscaped Mediterranean gardens.
Features:
Double glazing throughout the house, mosquito nets, shutters, security door, central heating, air conditioning hot and cold, beautiful views and a great location.
Ground floor:
A security door opens into the entrance hall with fitted wardrobes as well as a guest toilet. To the left, is the open plan lounge/dining room and fully fitted kitchen, all with patio doors leading out to the covered terrace on one level with the swimming pool. Also, on this level, is a large double bedroom with fitted wardrobes and sitting area (this room could easily be divided into two separate bedrooms.
First floor:
On the upper floor is the master bedroom with dressing room, en-suite bathroom and private terrace with beautiful open views.
Ground floor:
On the ground floor, you will find an additional double bedroom with dressing room, an adjacent room currently used as a gym and a family bathroom. Furthermore, on this level is a separate guest flat comprising open plan living/dining room and fully fitted kitchen, as well as a spacious bedroom, bathroom, storage room and laundry area.
Outside:
Outside there is a private 10 x 4 m swimming pool surrounded by south facing terraces, barbecue area, outdoor shower, outdoor toilet, as well as fully landscaped Mediterranean gardens.
Features:
Double glazing throughout the house, mosquito nets, shutters, security door, central heating, air conditioning hot and cold, beautiful views and a great location.
Reserved
| M | T | W | T | F | S | S |
| 1 | 2 | 3 | 4 | 5 | 6 | 7 |
| 8 | 9 | 10 | 11 | 12 | 13 | 14 |
| 15 | 16 | 17 | 18 | 19 | 20 | 21 |
| 22 | 23 | 24 | 25 | 26 | 27 | 28 |
| 29 | 30 | 31 |
| M | T | W | T | F | S | S |
| 1 | 2 | 3 | 4 | |||
| 5 | 6 | 7 | 8 | 9 | 10 | 11 |
| 12 | 13 | 14 | 15 | 16 | 17 | 18 |
| 19 | 20 | 21 | 22 | 23 | 24 | 25 |
| 26 | 27 | 28 | 29 | 30 | 31 |
| M | T | W | T | F | S | S |
| 1 | ||||||
| 2 | 3 | 4 | 5 | 6 | 7 | 8 |
| 9 | 10 | 11 | 12 | 13 | 14 | 15 |
| 16 | 17 | 18 | 19 | 20 | 21 | 22 |
| 23 | 24 | 25 | 26 | 27 | 28 | 29 |
| 30 |
| M | T | W | T | F | S | S |
| 1 | 2 | 3 | 4 | 5 | 6 | |
| 7 | 8 | 9 | 10 | 11 | 12 | 13 |
| 14 | 15 | 16 | 17 | 18 | 19 | 20 |
| 21 | 22 | 23 | 24 | 25 | 26 | 27 |
| 28 | 29 | 30 | 31 |
| M | T | W | T | F | S | S |
| 1 | 2 | 3 | ||||
| 4 | 5 | 6 | 7 | 8 | 9 | 10 |
| 11 | 12 | 13 | 14 | 15 | 16 | 17 |
| 18 | 19 | 20 | 21 | 22 | 23 | 24 |
| 25 | 26 | 27 | 28 | 29 | 30 |
| M | T | W | T | F | S | S |
| 1 | ||||||
| 2 | 3 | 4 | 5 | 6 | 7 | 8 |
| 9 | 10 | 11 | 12 | 13 | 14 | 15 |
| 16 | 17 | 18 | 19 | 20 | 21 | 22 |
| 23 | 24 | 25 | 26 | 27 | 28 | 29 |
| 30 | 31 |
| M | T | W | T | F | S | S |
| 1 | 2 | 3 | 4 | 5 | ||
| 6 | 7 | 8 | 9 | 10 | 11 | 12 |
| 13 | 14 | 15 | 16 | 17 | 18 | 19 |
| 20 | 21 | 22 | 23 | 24 | 25 | 26 |
| 27 | 28 | 29 | 30 | 31 |
| M | T | W | T | F | S | S |
| 1 | 2 | |||||
| 3 | 4 | 5 | 6 | 7 | 8 | 9 |
| 10 | 11 | 12 | 13 | 14 | 15 | 16 |
| 17 | 18 | 19 | 20 | 21 | 22 | 23 |
| 24 | 25 | 26 | 27 | 28 |
| M | T | W | T | F | S | S |
| 1 | 2 | |||||
| 3 | 4 | 5 | 6 | 7 | 8 | 9 |
| 10 | 11 | 12 | 13 | 14 | 15 | 16 |
| 17 | 18 | 19 | 20 | 21 | 22 | 23 |
| 24 | 25 | 26 | 27 | 28 | 29 | 30 |
| 31 |
| M | T | W | T | F | S | S |
| 1 | 2 | 3 | 4 | 5 | 6 | |
| 7 | 8 | 9 | 10 | 11 | 12 | 13 |
| 14 | 15 | 16 | 17 | 18 | 19 | 20 |
| 21 | 22 | 23 | 24 | 25 | 26 | 27 |
| 28 | 29 | 30 |
| M | T | W | T | F | S | S |
| 1 | 2 | 3 | 4 | |||
| 5 | 6 | 7 | 8 | 9 | 10 | 11 |
| 12 | 13 | 14 | 15 | 16 | 17 | 18 |
| 19 | 20 | 21 | 22 | 23 | 24 | 25 |
| 26 | 27 | 28 | 29 | 30 | 31 |
| M | T | W | T | F | S | S |
| 1 | ||||||
| 2 | 3 | 4 | 5 | 6 | 7 | 8 |
| 9 | 10 | 11 | 12 | 13 | 14 | 15 |
| 16 | 17 | 18 | 19 | 20 | 21 | 22 |
| 23 | 24 | 25 | 26 | 27 | 28 | 29 |
| 30 |
Similar Properties
| Energy Rating Scale | Consumption kW/h m2/year | Emissions kg CO2/m2 year |
|---|---|---|
A |
0 |
0 |
B |
0 |
0 |
C |
0 |
0 |
D |
0 |
0 |
E |
0 |
0 |
F |
0 |
0 |
G |
0 |
0 |
