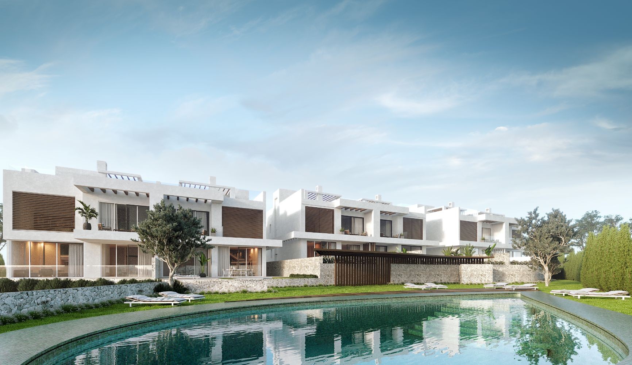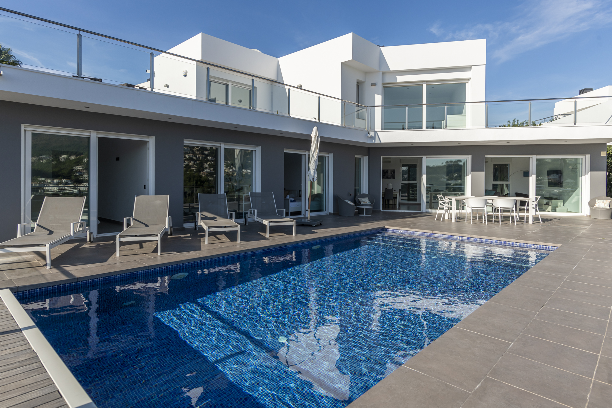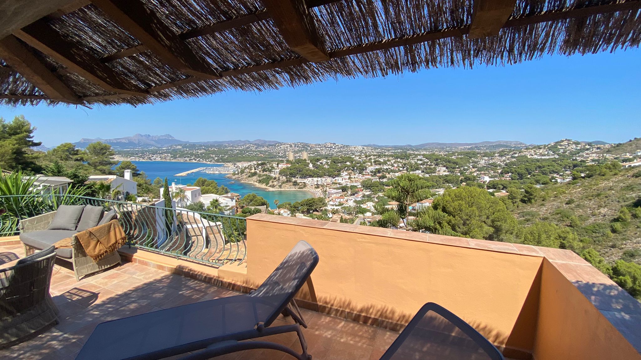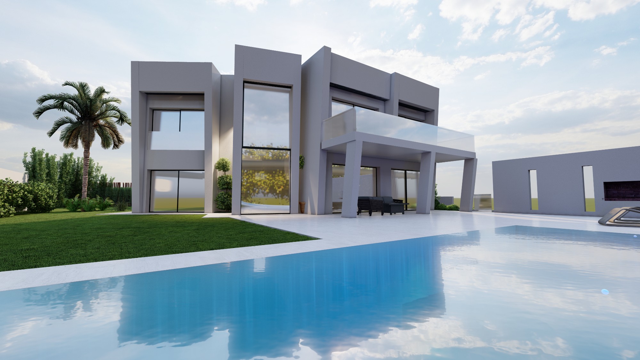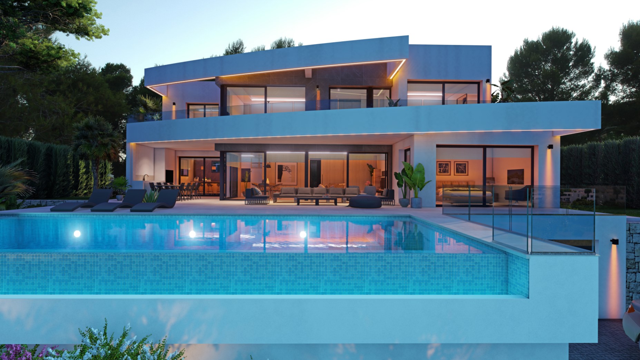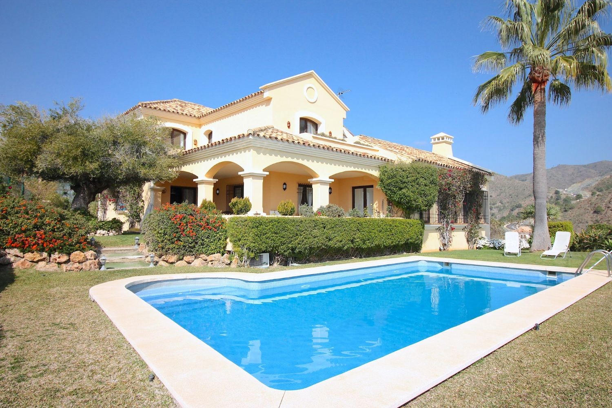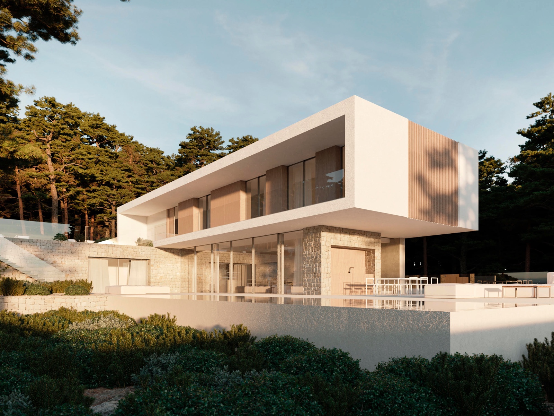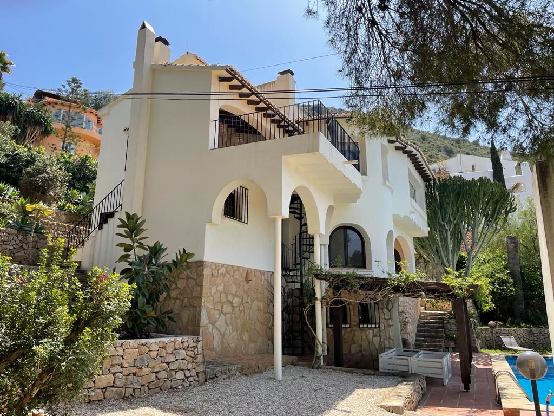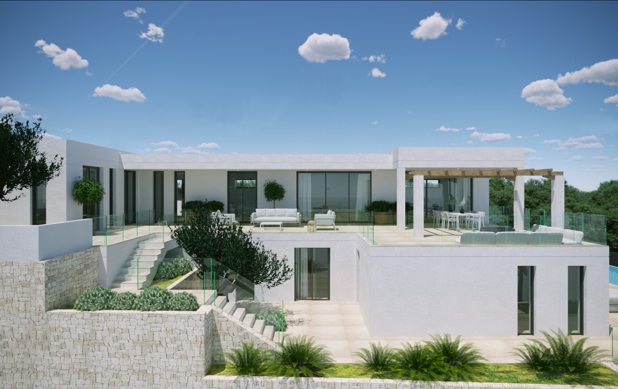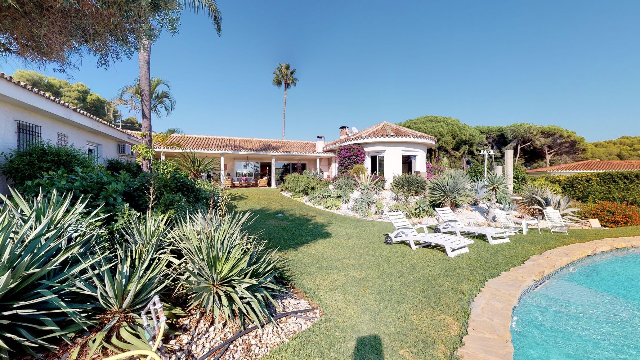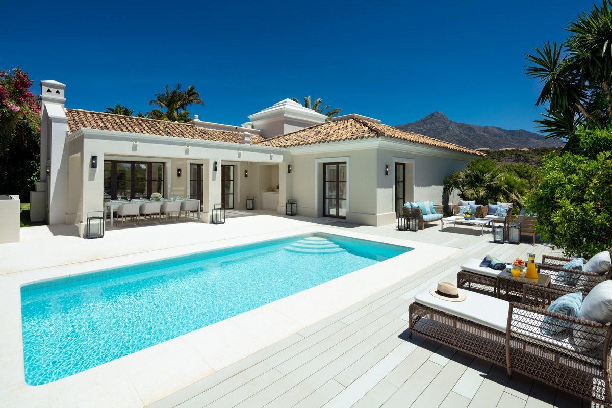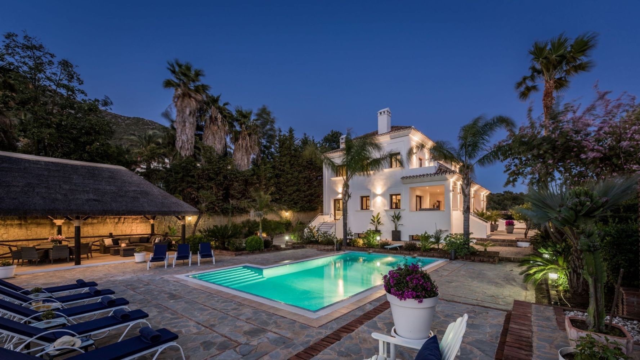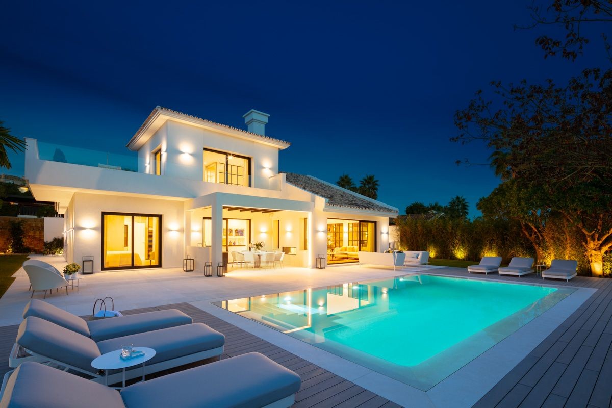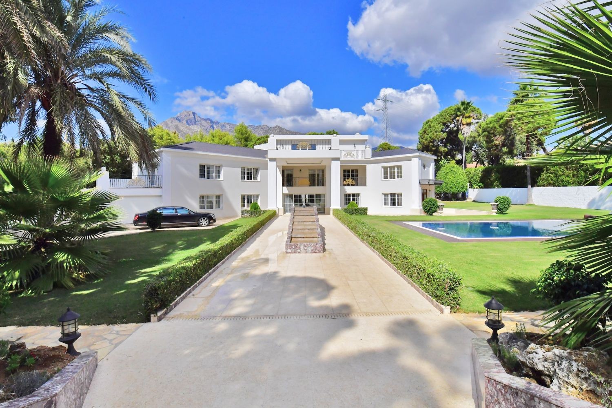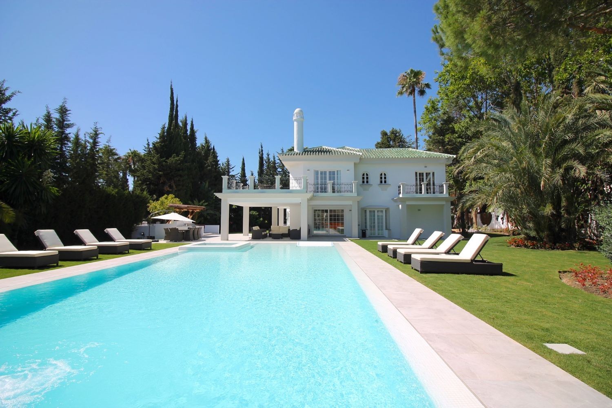- Home
- »
- Properties
- »
- Custom search
info@hmrvillas.com
Located on the 8th hole at Cabopino Golf Marbella, No.6 Townhouse with four bedrooms boasts one of the greatest views in Marbella across the pine tree canopy lined fairways of this impressive golf course.
Taking full advantage of the natural terrain, elevated position and proximity to the beach, all 6 residences boast stunning views of the sea from every floor.
The community features lush gardens with a beautiful pool area and is securely gated around it’s perimeter.
Distributed over 3 levels this unit has a wide array of features for luxury and contemporary living including; a private pool, personal elevator, rooftop solarium, double-car underground garage and large stylish walk-in dressing rooms also with sea views.
Completion is for end of 2021
- Type: Townhouse
- Town: Marbella
- Plot size: 170 m²
- Build size: 274 m²
- Useful surface: 0 m²
- Terrace: 0 m²
- Bedrooms: 4
- Bathrooms: 5
Note: These details are for guidance only and complete accuracy cannot be guaranted. All measurements are approximate.
info@hmrvillas.com
New to the market, this large luxury villa has everything you will need for your new home in Moraira. Located just a few minutes from the tennis club at Sol Park and 2.5km from the main town, this property ideally situated. With over 380sqm of living space, it provides ample space for eve the largest of families. The property is accessed via electrically operated gates into a large parking area, suitable for at least 4 cars. Set over 3 levels the accommodation consists of 5 bedrooms, 2 with their own en-suite facilities, a large open-plan kitchen/lounge/dining room and large bar/entertainment room in the basement. At ground floor level you will find the living area with kitchen, dining, and lounge area, 3 bedrooms and 2 bathrooms. At first floor level you will find the master bedroom with en suite, another bedroom with 2 single beds and the large roof terrace with views towards Moraira and the sea. Accessed via the lounge and 3 ground floor bedrooms, there is a large terrace, private heated pool, and gardens. At basement level there is a bar and entertainment area of over 100sqm, complete with pool table and ping pong table and internal access to the garage and storage area. This home is ready to move into, but also has significant scope for the buyer to add their own style and finish.
- Type: Villa
- Town: Moraira
- Area: Sol Park
- Views: Sea & Mountain
- Plot size: 816 m²
- Build size: 430 m²
- Useful surface: 381 m²
- Terrace: 0 m²
- Bedrooms: 5
- Bathrooms: 3
- Guest bathroom: 1
- Lounge: 1
- Dining room: 1
- Kitchen: 1
- Built in: 2017
- Heating: Gas Central Heating
- Pool: Heated
- Garage:
- Open terrace:
- Covered terrace:
- Parking:
- Water deposit: 1
- Alarm system:
- ADSL:
- Outdoor shower:
- Double glazing:
- Fenced/Walled garden:
Note: These details are for guidance only and complete accuracy cannot be guaranted. All measurements are approximate.
info@hmrvillas.com
A beautifully presented villa in the highly sought-after region of El Portet in Moraira on the Costa Blanca. This three bedroom home was recently remodelled throughout and boasts a bespoke designer kitchen, modern bathrooms with walk-in showers and an en-suite master bedroom with built-in wardrobes.
Situated at the crest of the hill above El Portet beach, this house showcases not only what is undeniably one of the best available views of the Portet bay and Moraira marina, but also extensive views across the campo towards the Bernia where you can watch the sunsets year round.
The open plan living area extends into a panoramic, enclosed naya oriented towards the incredible views with a curved staircase leading you to the breathtaking pool terrace. This enormous area - ideal for entertaining - features a huge handmade wooden pergola, outdoor kitchen and access to the wrap around Japanese-style landscaped garden with numerous cosy and shaded seating terraces.
Surrounded by protected green belt land and with direct access to the surrounding hiking trails leading to the iconic Moraira Tower this is one of the most peaceful and private homes in the area, ideal for a permanent home or holiday escape and can also provide a generous annual return with a summer holiday rental income.
- Type: Villa
- Town: Moraira
- Area: El Portet
- Views: Sea & Mountain
- Plot size: 683 m²
- Build size: 184 m²
- Useful surface: 0 m²
- Terrace: 0 m²
- Bedrooms: 3
- Bathrooms: 2
- Lounge: 1
- Dining room: 1
- Kitchen: 1
- Built in: 1986
- Date of renovation: 2017
Note: These details are for guidance only and complete accuracy cannot be guaranted. All measurements are approximate.
info@hmrvillas.com
Exclusive new and modern villa to be built in a sought after area near the center of Moraira. Located in quiet area of Moraira with sea views that can be enjoyed from the ground floor, Distributed over 3 levels between the ground floor, the first floor and basement.
- Type: Villa
- Town: Moraira
- Area: Moraira
- Plot size: 967 m²
- Build size: 365 m²
- Useful surface: 0 m²
- Terrace: 0 m²
- Bedrooms: 4
- Bathrooms: 4
Note: These details are for guidance only and complete accuracy cannot be guaranted. All measurements are approximate.
info@hmrvillas.com
Beautiful villa with the best qualities, and a short distance from the beautiful beaches and from the center of Moraira.
This luxury villa is distributed over 3 floors: on the ground floor (147.30m2) there is a large room bright living room next to the open kitchen with island a kitchen, a guest toilet and a bedroom with bathroom en suite.
On the outside of this floor we find the swimming pool and the barbecue. then we go up upstairs (133.65m2) where we find 3 spacious rooms with their bathroom en suite.
Finally entity the basement floor where it leads to a garage double and laundry.
ADDITIONAL FEATURES: Technal carpentry with safety glass, full kitchen with Siemens appliances, complete bathrooms and taps Roca brand, lighting ofLED, aerothermal systemfor hot water and for floor heating underfloor heating, ducted air conditioning (hot and cold) throughout the house, plates solar, fitted wardrobes, electric shutters, interior alarm, pre-installation of exterior alarm and security cameras security. Rectangular pool with overflow system of 12x4.5 meters, barbecue area of 22m2, laundry room, finished garden. doors of automatic access. Energy classification A. South orientation.
- Type: Villa
- Town: Moraira
- Area: Moraira
- Plot size: 1.003 m²
- Build size: 370 m²
- Useful surface: 0 m²
- Terrace: 0 m²
- Bedrooms: 4
- Bathrooms: 4
Note: These details are for guidance only and complete accuracy cannot be guaranted. All measurements are approximate.
info@hmrvillas.com
Surround by the mountains of La Quinta, this magnificent villa is located at a gated area just behind Nueva Andalucia. Situated on a mountain ridge the villas enjoy privacy and astonishing views to the Mediterranean sea.
Situated on a blind road with just 4 villas, this property offers both privacy and tranquility. Distributed over 3 levels and 550 m² there is plenty of space available. The plot is more than 1.000 m², and elevated above the properties in front ensuring uninterrupted views. Entering into a classic hallway with double height ceiling, and staircase to the first floor. Here you will find 3 large bedrooms, all with bathroom en-suite. The master bedroom offers ample space and built-in wardrobes. A large private terrace with unbeatable panoramic views is another of its qualities. A smaller private terrace is in connection with the 2nd bedroom. All bathrooms have electric underfloor heating.
On the main floor there is a fourth bedroom, also with bathroom en-suite and underfloor heating. A cosy living room with fireplace, wooden beams and sea view makes a great place to relax. From there is access to the covered south facing terrace, perfect for the late afternoons. The dining room is situated next to the spacious kitchen, with plenty space and a central cooking island. The garden is mature and well kept, and surround the large pool. The basement is full height and covers the entire area of the house. An authentic bodega makes an ideal setting for the wine lover, and the large basement area can serve any purpose. The garage is large enough for two cars and separate space for garden equipment.
The house was constructed in 2006 in very good qualities, and designed by architect César Leyva. Its classic appearance can easily be converted into a modern semi contemporary luxury villa. Its large rooms, high ceilings, spacious kitchen and incredible views are always in high demand. An excellent opportunity to purchase a quality villa in immaculate condition..
- Type: Villa
- Town: Marbella
- Plot size: 1.041 m²
- Build size: 620 m²
- Useful surface: 0 m²
- Terrace: 0 m²
- Bedrooms: 4
- Bathrooms: 4
Note: These details are for guidance only and complete accuracy cannot be guaranted. All measurements are approximate.
info@hmrvillas.com
Beautiful villa with the best qualities, and overlooking the sea, on a plot of 1046m2 with two pedestrian and vehicle accesses, one through the communal area of the urbanization. The villa is within walking distance of the beautiful beaches and the centre of Moraira. Luxury villa distributed over 3floors: ground floor with a large bright living room next to the open kitchen with kitchen island, a guest toilet, and a bedroom with bathroom ensuite. Outside this floor is the infinity pool, with a large terrace and barbecue area. Upstairs find the upper floor with 3 spacious bedrooms with their bathroom suite, and their own balcony where you can enjoy the beautiful views offered by this villa. Outside this floor is the garage. Finally, in the basement, we find a storage room of221 m2.EXTRAS: Technal carpentry with security glass, full kitchen with Siemens appliances, bathrooms and complete roca brand taps, LED lighting, aerothermal system for hot water and underfloor heating, air conditioning ducts (hot and cold) throughout the house, solar panels, fitted wardrobes, electric shutters, indoor alarm, pre-installation of outdoor alarm and security cameras. Rectangular pool with overflow system and barbecue area, laundry, and finished garden. Automatic access doors. Energy classification A. South facing
- Type: Villa
- Town: Moraira
- Area: Moraira
- Plot size: 1.046 m²
- Build size: 544 m²
- Useful surface: 0 m²
- Terrace: 0 m²
- Bedrooms: 4
- Bathrooms: 4
Note: These details are for guidance only and complete accuracy cannot be guaranted. All measurements are approximate.
info@hmrvillas.com
Chance!! Villa in El Portet de Moraira with panoramic views of the sea, the port and the mountains. This villa is located 300 meters from El Portet beach in the most exclusive area of Moraira. The main floor consists of 3 bedrooms, 2 bathrooms, an open kitchen, a spacious living and dining room and a porch. The lower floor has two bedrooms, two bathrooms, laundry room and garage. At pool level we find another bedroom with a bathroom. The property can be purchased as is for the price of €1,690,000 or with a total reform project valued at approximately €300,000. The project can be seen in the 3D images. The project can be adapted to the taste of the buyer. A good investment.
- Type: Villa
- Town: Moraira
- Area: El Portet
- Plot size: 894 m²
- Build size: 332 m²
- Useful surface: 0 m²
- Terrace: 0 m²
- Bedrooms: 6
- Bathrooms: 4
Note: These details are for guidance only and complete accuracy cannot be guaranted. All measurements are approximate.
- Villa
- 10 X 5
- Moraira->Pla del Mar
- 600 m²
- 5
- 1.024 m²
info@hmrvillas.com
HMR Villas is pleased to offer the exclusive sale of possibly one of the most centrally located, modern properties in Moraira. This new build villa will be built to the highest standards in collaboration with one of the most sought-after constructors in the area, with over 50 years of experience in construction in Moraira. The villa is located in the desirable Pla del Ma area, just a 5 min stroll to the town and beaches.
The villa is designed with 4 bedrooms, 5 bathrooms and a WC, with an additional Gym and Office, which could also be used as bedrooms if the client chooses, taking the total number of bedrooms to 6.
Construction will start in September of 2023 with a duration of 12 months.
Clients have the ability to specify internal finishes such as tiling, kitchen and bathrooms.
- Type: Villa
- Town: Moraira
- Area: Pla del Mar
- Views: Valley View
- Plot size: 1.024 m²
- Build size: 600 m²
- Useful surface: 320 m²
- Terrace: 200 m²
- Bedrooms: 6
- Bathrooms: 5
- Guest bathroom: 1
- Lounge: 1
- Dining room: 2
- Kitchen: 1
- Heating: Heat pump
- Pool: 10 X 5
- Open terrace:
- Covered terrace:
- Parking:
- Fireplace:
- Sat/TV:
- Water deposit: 1
- Barbecue:
- Summer kitchen: 1
- Alarm system:
- ADSL:
- Outdoor shower:
- Double glazing:
- Fenced/Walled garden:
Note: These details are for guidance only and complete accuracy cannot be guaranted. All measurements are approximate.
info@hmrvillas.com
This luxurious 4 bedroom villa is nestled in a corner plot inside an exclusive residential community in the New Golden Mile.
Perfect for relaxation & entertainment, the property with direct access to the beach has immaculate gardens, pond style swimming pool and spacious terraces. Wall to wall windows and doors offer views and access to the landscaped gardens with cascading water features. Highlights include wine cellar, gymnasium. underfloor heating, marble flooring, state-of-the-art security system and underground parking spaces.
- Type: Villa
- Town: Marbella
- Plot size: 2.561 m²
- Build size: 540 m²
- Useful surface: 0 m²
- Terrace: 0 m²
- Bedrooms: 4
- Bathrooms: 5
Note: These details are for guidance only and complete accuracy cannot be guaranted. All measurements are approximate.
info@hmrvillas.com
Exquisite new villa nestled in the heart of the Golf Valley! A welcoming entry hall leads to the living room with a beautiful pitched roof and stunning fireplace in the center. The open-layout of the home becomes apparent with the merging kitchen & living room space opening up to an entertainers dream backyard with covered porch barbecue area and charming pool area. On this level there are two more bedrooms and the master suite with walk-in closet and views to the pool and La Concha mountain. Downstairs amenities include two convenient bedrooms, laundry room, garage, and a unique second living room / entertainment area styled with wooden floors.
- Type: Villa
- Town: Marbella
- Plot size: 800 m²
- Build size: 321 m²
- Useful surface: 0 m²
- Terrace: 0 m²
- Bedrooms: 4
- Bathrooms: 3
Note: These details are for guidance only and complete accuracy cannot be guaranted. All measurements are approximate.
info@hmrvillas.com
South facing five bedroom villa located in the prestigious urbanization of Los Picos next to Sierra Blanca, just a few minutes away from Marbella centre and a short drive to the international Puerto Banús. The property is distributed over three floors. The ground floor comprises a well-sized living area, lounge, and dining, with direct access onto the main terrace area, perfect to be enjoyed with outstanding Mediterranen sea views and the kitchen with brand new Siemens appliances. On the upper level, there is the master bedroom with en suite bathroom with access to the terrace plus two further gest bedrooms. In the basement, there is a gym, winecellar, an extra lounge with fireplace and guest bedroom.
- Type: Villa
- Town: Sierra Blanca
- Plot size: 1.200 m²
- Build size: 557 m²
- Useful surface: 0 m²
- Terrace: 0 m²
- Bedrooms: 5
- Bathrooms: 5
Note: These details are for guidance only and complete accuracy cannot be guaranted. All measurements are approximate.
info@hmrvillas.com
The property is located in a quiet, private street, walking distance to los Naranjos Golf Club. It has a large private garden, barbeque, outdoor dinning area, making it an ideal holiday home. Its southern orientation makes it very bright throughout the villa. With 4 bedrooms and 4 bathrooms, this property is perfect forfull time residence or a holiday home. Full refurbished to the highest quality and incredible views acroaa the valley, this one is a must see!
- Type: Villa
- Town: Marbella
- Plot size: 1.184 m²
- Build size: 260 m²
- Useful surface: 0 m²
- Terrace: 0 m²
- Bedrooms: 4
- Bathrooms: 4
Note: These details are for guidance only and complete accuracy cannot be guaranted. All measurements are approximate.
info@hmrvillas.com
This spectacular villa is located in one of the most exclusive areas in Marbella. La Carolina is a residencial area just few minutes walk from Marbella Club hotel and numerous restaurants in the area. Beach is just 10 minute walk away and within 20 minutes you are in Marbella Centre.
This villa used to be a cortijo style country house and has been renewed and renovated in 2012. It is on of the best houses in La Carolina. Built on a huge almost 3000 m2 plot it instantly gives a majestic feel.
Entering to the plot there is a romantic fountain next to a big swimming pool and a long driveway to get comfortably to the villa with your car. An open plan living and dining area with several sitting and relaxing areas. There is a separate fully equipped kitchen with Gagenau appliances. For comfort there is one bedroom on the ground floor with en-suite bathroom. On the same level there is an office , extra guest toilet, sauna and spa, laundry room and a garage. Moving to the first floor there are three large bedrooms all with en-suite bathrooms and all with individual access to terraces. There is a master extra big bedroom on the second floor for ultimate privacy.
A separated house for staff with living room, 2 bedrooms and a bathroom. Throughout the house only best building materials have been used and distribution has been carefully thought through for best solutions. All the bedrooms have wooden floors and downstairs huge plates of marble have been used.
This house is a unique opportunity to enjoy all amenities being so close by , yet having the luxury and privacy feel.
- Type: Villa
- Town: Marbella
- Plot size: 2.495 m²
- Build size: 803 m²
- Useful surface: 0 m²
- Terrace: 0 m²
- Bedrooms: 6
- Bathrooms: 6
Note: These details are for guidance only and complete accuracy cannot be guaranted. All measurements are approximate.
info@hmrvillas.com
Located in Nueva Andalucia, this newly renovated property is nestled in an exclusive and secure enclave of villas with 24 hour security. location, walking distance to restaurants, cafes and shops in Aloha Garden area.
This newly renovated villa has 451 m2 built in a 2600 m2 plot with garden, BBQ area, large swimming pool and a separate sauna/spa. Distributed over 2 levels with the top floor offering 3 bedrooms and 1 master bedroom. All have en-suite bathrooms, 2 of the bedrooms also have direct access to the sun filled balcony made in white marble. From the balcony there are great panoramic views. On the ground floor, a large kitchen with space for dining, a separate round dining area and cosy living space with a romantic fireplace. The living room provides access to the terrace, pool and garden through large glass doors. On the ground floor there is also a cinema room. Garage for two cars.
- Type: Villa
- Town: Marbella
- Plot size: 2.600 m²
- Build size: 451 m²
- Useful surface: 0 m²
- Terrace: 0 m²
- Bedrooms: 5
- Bathrooms: 6
Note: These details are for guidance only and complete accuracy cannot be guaranted. All measurements are approximate.
