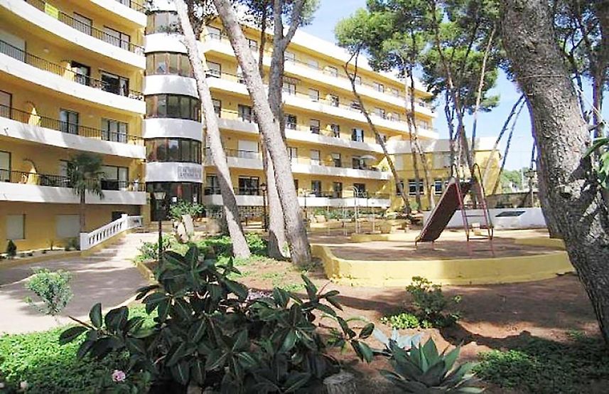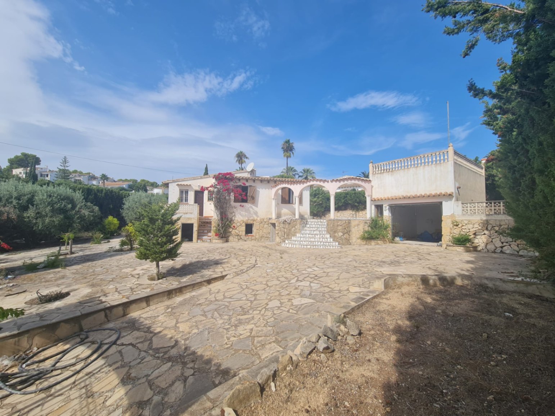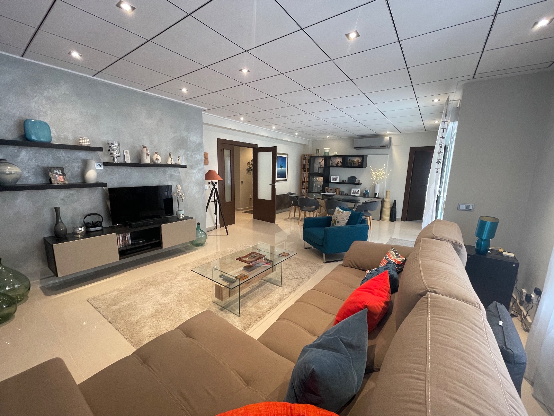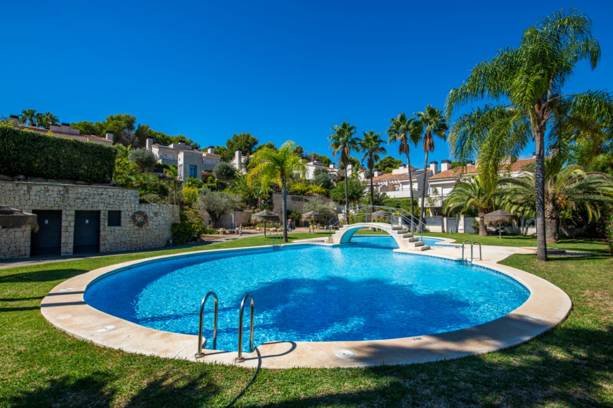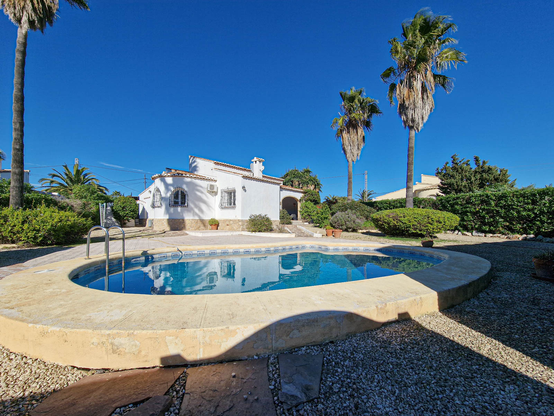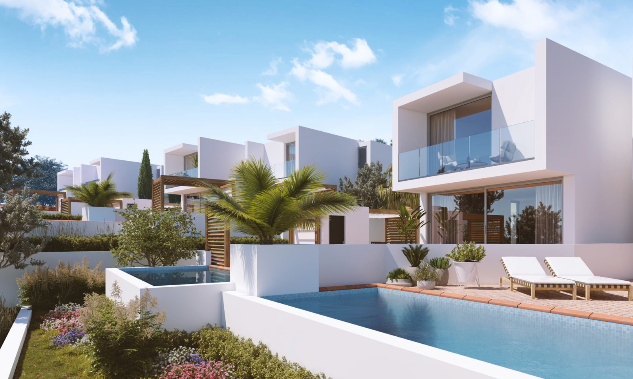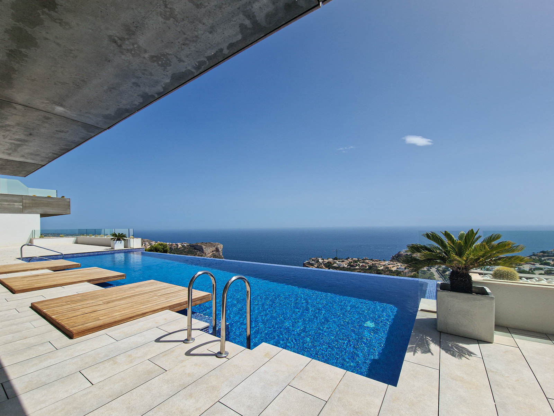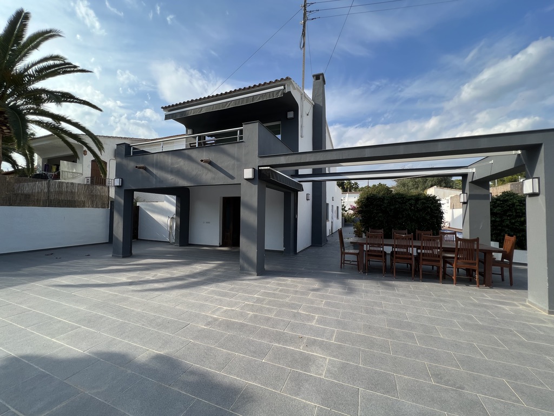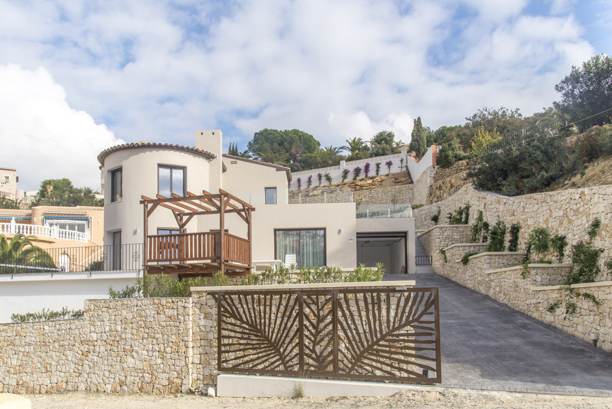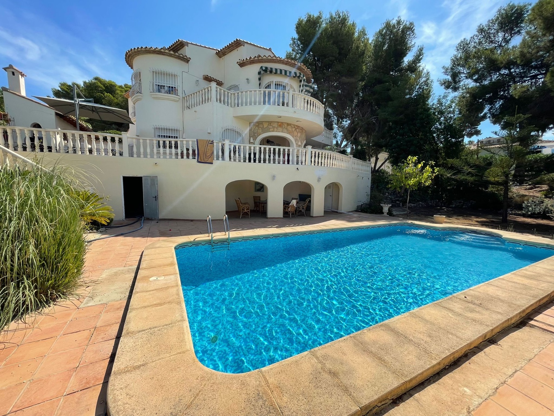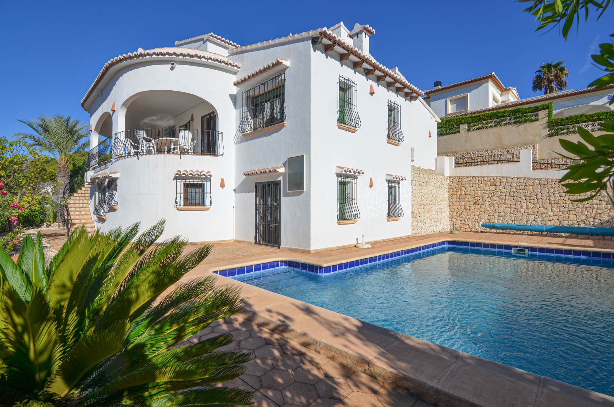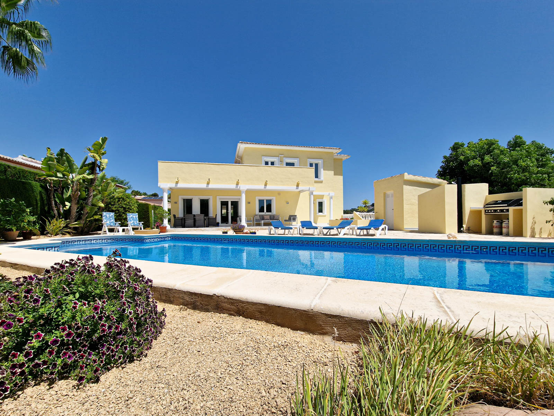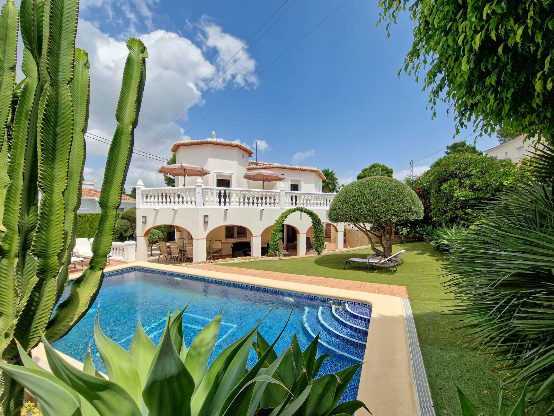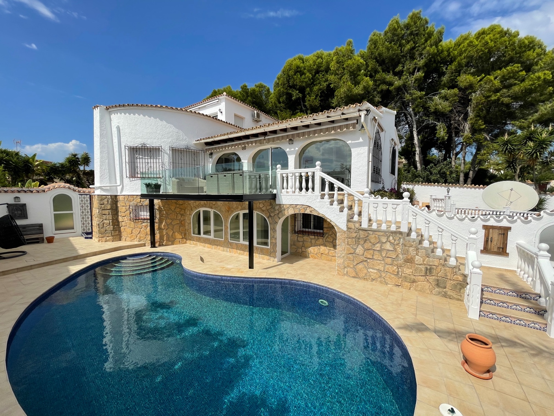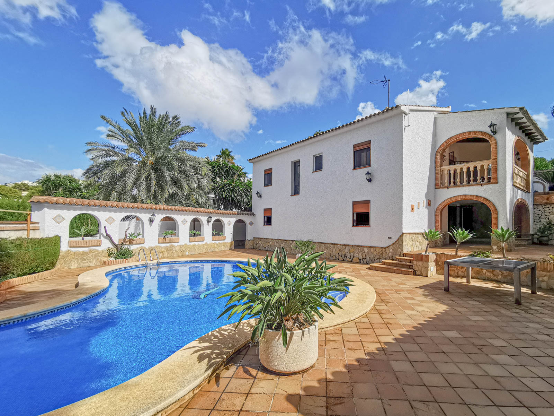- Home
- »
- Properties
- »
- All our Properties
info@hmrvillas.com
Renovated apartment with communal pool for sale in MorairaThis apartment is located in the centre of Moraira, at a few meters away from the local supermarket, bars and the BeachThe property has an open plan lounge/ dining room with air conditioning and doors opening to a terrace overlooking the communal gardens, a fully equipped modern kitchen with electric hob, oven, extractor, and washing machine,.. Further on there's a bedroom and a bathroom with a bathtub and shower.Outside, on the roof terrace we find the large communal pool and surrounding terrace.
- Type: Apartment
- Town: Moraira
- Area: Moraira
- Plot size: 0 m²
- Build size: 62 m²
- Useful surface: 0 m²
- Terrace: 0 m²
- Bedrooms: 1
- Bathrooms: 1
Note: These details are for guidance only and complete accuracy cannot be guaranted. All measurements are approximate.
info@hmrvillas.com
We are very excited to offer this amazing investment opportunity in Moraira. The current property is prime for re-development, via a reform or complete new build. The plot is 979sqm and would benefit from partial sea views at lower levels and full sea views from a 1st story level. It is located in a quiet culdesac within walking distance of Moraira. Please get in touch for more info and viewings.
- Type: Villa
- Town: Moraira
- Area: Tabaira
- Views: Sea View
- Plot size: 979 m²
- Build size: 187 m²
- Useful surface: 180 m²
- Terrace: 0 m²
Note: These details are for guidance only and complete accuracy cannot be guaranted. All measurements are approximate.
info@hmrvillas.com
4 bedroom apartment for sale in center of Moraira
This is a delightful large moderated apartment set in the heart of Moraira. This large apartment is one of two apartments that share the block, with a shared roof terrace.
As you enter the apartment, a large bright entrance hallway provides access to the lounge, kitchen and bedrooms. The lounge/dining room is a large bright area with access out to a balcony overlooking the cobbled street, that leads down to the Marina. A double bedroom leads off the lounge, along with three more bedrooms to the rear of the property. One of the bedrooms is currently used as an office. The Master bedroom, has a large en-suite, with a large walk-in shower. The Master bedroom and Second Guest bedroom to the rear of the property have been soundproofed.
The kitchen is large with modern units and nearly new appliances. The apartment also benefits from a secondary entrance from the comma stairwell into a utility room.
The apartment is fully air-conditioned and comes partially furnished. There are no community fees.
This apartment must be one of the biggest apartments in Moraira and one of the most central.
- Type: Apartment
- Town: Moraira
- Area: Moraira
- Plot size: 0 m²
- Build size: 146 m²
- Useful surface: 0 m²
- Terrace: 0 m²
- Bedrooms: 4
- Bathrooms: 2
Note: These details are for guidance only and complete accuracy cannot be guaranted. All measurements are approximate.
- Semi-Detached
- Communal Pool
- Moraira->Tabaira
- 181 m²
- 2
- 282 m²
info@hmrvillas.com
This 4-bedroom property is situated in one of the most sought-after communities in Moraira, Moraira Sport. Constructed in 2006, the gated community comprises of 22 properties sharing some of the best facilities in the area, including 1 large family lagoon style pool, a larger lap style lap pool (which is heated during various points of the year), padel tennis court and beautifully manicured communal gardens.
The villa comprises 4 bedrooms, 1 with en-suite, and 3 others sharing a family bathroom. Two of the bedrooms have direct access to the first-floor terrace with beautiful views over the communal pool and gardens. On the ground floor, there is a kitchen, open plan lounge diner, and w/c. The lounge/diner opens out onto the large terrace and garden area. The garden is completely enclosed and secure, with parking for 2 vehicles. Access to the community is via a private gate and driveway.
This property provides a perfect opportunity for a low maintenance, lock-up and leave, family holiday home in Moraira! Complete with a tourist license and sold fully furnished, allowing you to simply arrive, unpack, and jump in the pool!
- Type: Semi-Detached
- Town: Moraira
- Area: Tabaira
- Views: Mountain View
- Plot size: 282 m²
- Build size: 181 m²
- Useful surface: 170 m²
- Terrace: 0 m²
- Bedrooms: 4
- Bathrooms: 2
- Guest bathroom: 1
- Lounge: 1
- Dining room: 1
- Kitchen: 1
- Built in: 2006
- Heating: Ducted AC
- Pool: Communal Pool
- Open terrace:
- Covered terrace:
- Parking:
- Fireplace:
- Sat/TV:
- Fenced/Walled garden:
| Energy Rating Scale | Consumption kW/h m2/year | Emissions kg CO2/m2 year |
|---|---|---|
A |
0 |
0 |
B |
0 |
0 |
C |
0 |
0 |
D |
0 |
0 |
E |
0 |
0 |
F |
0 |
0 |
G |
0 |
0 |
Note: These details are for guidance only and complete accuracy cannot be guaranted. All measurements are approximate.
info@hmrvillas.com
You will find this villa for sale in Costa nova on a totally flat plot near Cala Granadella, Cala Ambolo and Portichol. A pedestrian gate as well as the automatic door for vehicles give access to the plot. The house is distributed all on one floor.
Interior:
The security door gives access to the large fully equipped modern kitchen, on the left, we find a laundry room, then we access the living room with fireplace, which has direct access to a nice covered terrace and the garden. The hallway leads to two double bedrooms with fitted wardrobes, a bathroom with bathtub, as well as the master bedroom with fitted wardrobes and en-suite bathroom.
Outside:
Outside we find a private pool surrounded by large terraces and local gardens of easy maintenance.
Equipment:
Central heating, double glazing, air-conditioning, security door, pergola, private pool and automatic gate.
- Type: Villa
- Town: Javea
- Plot size: 1.096 m²
- Build size: 159 m²
- Useful surface: 0 m²
- Terrace: 0 m²
- Bedrooms: 3
- Bathrooms: 2
| Energy Rating Scale | Consumption kW/h m2/year | Emissions kg CO2/m2 year |
|---|---|---|
A |
0 |
0 |
B |
0 |
0 |
C |
0 |
0 |
D |
0 |
0 |
E |
0 |
0 |
F |
0 |
0 |
G |
0 |
0 |
Note: These details are for guidance only and complete accuracy cannot be guaranted. All measurements are approximate.
info@hmrvillas.com
Elegant villas are set in a natural and beautiful exclusive area overlooking the green valley of El Portet. Bright and modern designed villas equipped with the finest standard of finishing and handmade only by the highest quality of tradesmen.
Costa Blanca is one of the most attractive places in Europe, well known for its beautiful beaches. Micro-climate combined with fine Mediterranean cuisine makes it a great place to live.
There are many ways you can relax here. Sunbathing on the various beaches, cruising on a boat, enjoying a wide range of water sports. Play golf, and improve your skills on the many courses in the area. Or just take the car and discover the surrounding picturesque landscapes.
Top class restaurants throughout the area, including those rated with Michelin stars, will provide you with an unforgettable dining experience. In addition to the delicious local cuisine, a full range of dishes from all around the world are available.
The magic, history and culture of the many towns and villages throughout the region fascinate those that visit Costa Blanca.
PLOT AREA 448.00 m2
PAVED AREAS 61.82 m2
PARKING AREA 37.28 m2GARDEN AREA 189.00 m2GROUND FLOOR 85.01 m2FIRST FLOOR 78.24 m2BARBECUE / PERGOLA 26.00 m2POOL AREA 18.00 m2SWIMMING POOL MEASURES 6×3 m1 ENTRANCE HALL2 VISITOR TOILET3 SERVICE ROOM4 KITCHEN – LIVING ROOM – DINING ROOMROOM 56 BEDROOM 17 MASTER BATHROOM8 MASTER BEDROOM9 BEDROOM 210 BATHROOM11 TERRACE
- Type: Villa
- Town: Moraira
- Area: El Portet
- Plot size: 459 m²
- Build size: 195 m²
- Useful surface: 0 m²
- Terrace: 0 m²
- Bedrooms: 3
- Bathrooms: 2
Note: These details are for guidance only and complete accuracy cannot be guaranted. All measurements are approximate.
info@hmrvillas.com
You will find this luxury flat in Blue Infinity located within this prestigious gated development with unbeatable sea views. This unit is located on the top floor of the building, enjoying the best views with total privacy. From the covered parking area, we access the spacious entrance hall which distributes the access to the different flats as well as the lifts.
The Apartment:
The main door gives access to a spacious hall, to the right, a double bedroom with fitted wardrobes, to the left a complete bathroom with shower. Next we access the living/dining room and the open plan kitchen, all with access to the terrace with panoramic sea views. Next to the living room, we find the master bedroom with large dressing room, en-suite bathroom and access to the terrace.
Communal areas:
The urbanisation has all kinds of amenities such as outdoor swimming pool, indoor heated swimming pool, gym, sauna and Turkish bath, as well as beautiful communal gardens.
Details to be highlighted:
Domotic system, ducted air-conditioning with individual control per room, alarm, electric blinds, security door, lift, indoor pool, outdoor pool, sauna, gym and possibility to install charging point for electric vehicle.
- Type: Apartment
- Town: Benitachell
- Area: Colina del Sol
- Plot size: 0 m²
- Build size: 155 m²
- Useful surface: 0 m²
- Terrace: 0 m²
- Bedrooms: 2
- Bathrooms: 2
Note: These details are for guidance only and complete accuracy cannot be guaranted. All measurements are approximate.
info@hmrvillas.com
This wonderful villa is composed of two individual apartments with three bedrooms each and a bathroom, one is larger than the other but they are spacious and it is a great investment to rent, obtaining a good return. Also to live in one of the two and if family or friends come, have their space with privacy.
It has a large pool and a barbecue with a large outdoor table, a large parking lot for four cars.
The location is perfect since it is located a few meters from the beach and all services such as restaurants, supermarkets and more, it is close to the Algas.
- Type: Villa
- Town: Moraira
- Area: Moraira
- Plot size: 606 m²
- Build size: 211 m²
- Useful surface: 0 m²
- Terrace: 0 m²
- Bedrooms: 6
- Bathrooms: 2
Note: These details are for guidance only and complete accuracy cannot be guaranted. All measurements are approximate.
- Villa
- 8 X 5
- Benitachell->Cumbre del Sol
- 150 m²
- 2
- 820 m²
info@hmrvillas.com
Beautiful fully refurbished villa located in the residential area Encinas in the Cumbre del Sol urbanization in the municipality of Benitachell between Jávea and Moraira.
The villa is situated in a privileged location one minute drive from the Adelfas shopping centre (Pepe la Sal supermarket, hairdresser, restaurants, etc.) and four minutes from the Lady Elisabeth International School.
Being situated in a cul-de-sac it has absolutely no traffic whatsoever making it an ideally safe place for children as well as off site for the curious.
The villa has a TV room which can be used as a bedroom or study room, making it a very well maintained 4 bedroom home of around 150m2 and around 150m2 of terraces and a plot of land of around 820m2.
Below you will find some details of the house that are not revealed in the photos: - Underfloor heating on the ground floor and first floor, except for the stairs and bedroom 4. - Intelligent central heating and cooling of the upper floor with each bedroom having its own thermostat and temperature control (via phone and PC). - Each bedroom has access to the outside with floor to ceiling glass doors bringing in as much natural light as you desire. - All upper bedrooms have automatic smart control blinds (via phone or PC). - Full intelligent camera control of the outside of the house (via phone or PC) - All exterior lights and pool light are smart controlled (via phone or PC) - Garage door and driveway gate are also intelligently controlled (via phone and PC) - Pool heater, and LED light. - Water, heating boiler and kitchen hob are gas fired and a large tank is installed at the furthest point of the lot making maintenance of the house very cost effective. - Extra large garage with lots of storage shelves. - All cabinets are custom made with organizers, drawers and shelves. - Dining room fits a setting of 12 chairs with ease. - All windows are double glazed aluminium with tilt and turn system. - Water purification system with reverse osmosis filtration.
The upper terrace is surrounded by vegetation and natural stone retaining walls made with the famous hand chiselling, built by local craftsmen. Each terrace is filled with an array of well established fruit trees (peach, orange, mandarin, lime, lemon, jub jub, pomegranate, loquat, apricot and some new ones such as persimmon and avocado) or jasmine and/or roses and mimosas.
The lower terrace has a swimming pool and a pergola with access to the driveway. The pergola is wrapped with wisteria and bougainvillea. On the street side a hedge of multi-coloured oleanders has been planted to create privacy all year round and beauty during the summer flowering season.
The entire plot is cared for with an intelligent automatic irrigation system that regulates its watering according to weather conditions and forecasts and is also controlled by telephone or PC. .
- Type: Villa
- Town: Benitachell
- Area: Cumbre del Sol
- Views: Mountain View
- Plot size: 820 m²
- Build size: 150 m²
- Useful surface: 0 m²
- Terrace: 150 m²
- Bedrooms: 3
- Bathrooms: 2
- Lounge: 1
- Dining room: 1
- Kitchen: 1
- Built in: 1995
- Date of renovation: 2023
- Heating: Underfloor heating
- Pool: 8 X 5
- Garage:
- Open terrace:
- Covered terrace:
- Parking:
- Fireplace:
- Storage room: 1
- Fenced/Walled garden:
Note: These details are for guidance only and complete accuracy cannot be guaranted. All measurements are approximate.
info@hmrvillas.com
This large south-facing property is located in one of the more desirable and prestigious areas of Moraira. Pla del Mar is known for short walking distance to the centre of Moraira and the lovely local beaches.
In total the property has 6 bedrooms and 2 bathrooms plus 2 WC´s however it is split into two separate living areas which is ideal for having guests and family over to stay. On the ground floor there is a large living room, a spacious kitchen, 3 bedrooms, 2 bathrooms and an office.
With access from the outdoor stairs the second level can be found comprising of another living area, 2 bedrooms and 2 bathrooms however there is space for a third bedroom.
If you are interested in this property please do not hesitate to get in touch with the Advanced Property Group Team and we can help you in any way possible.
- Type: Villa
- Town: Moraira
- Area: Pla del Mar
- Plot size: 1.700 m²
- Build size: 410 m²
- Useful surface: 0 m²
- Terrace: 0 m²
- Bedrooms: 6
- Bathrooms: 4
Note: These details are for guidance only and complete accuracy cannot be guaranted. All measurements are approximate.
info@hmrvillas.com
This villa for sale in El Bosque is located 900 meters from the town of Moraira and its beautiful beaches. The house is distributed over 3 floors connected by internal staircase.
Ground floor:
On this level we find a spacious living-dining room with fireplace, the fully equipped open kitchen, a double bedroom, a bathroom, as well as a bedroom with fitted wardrobes and en-suite bathroom.
First floor:
On the first floor we find 2 double bedrooms with fitted wardrobes, as well as two en-suite bathrooms. This floor also offers access to a terrace with open views.
Basement:
On the lower level we find a gym area, which can serve as a living-dining room, a kitchen, as well as a double bedroom and a bathroom.
Outside:
Outside we find a private pool heated by heat pump, surrounded by large terraces and beautiful gardens, we also find a barbecue area and ample parking for several vehicles.
Equipment:
Double glazing, air conditioning hot / cold, alarm, automatic gate, heated pool and fireplace.
- Type: Villa
- Town: Moraira
- Area: El Bosque
- Plot size: 931 m²
- Build size: 288 m²
- Useful surface: 0 m²
- Terrace: 0 m²
- Bedrooms: 5
- Bathrooms: 6
| Energy Rating Scale | Consumption kW/h m2/year | Emissions kg CO2/m2 year |
|---|---|---|
A |
0 |
0 |
B |
0 |
0 |
C |
0 |
0 |
D |
0 |
0 |
E |
0 |
0 |
F |
0 |
0 |
G |
0 |
0 |
Note: These details are for guidance only and complete accuracy cannot be guaranted. All measurements are approximate.
info@hmrvillas.com
You find this beautiful villa for sale in Moraira within the Solpark area, only a short walk to the town. An electric gate as well as pedestrian gate lead through the fully paved driveway to the property. A flight of stairs lead up to the entrance porch, from here the accommodation is set over three levels.
Ground floor:
A security door opens into the entrance hall with fitted wardrobes as well as a guest toilet. To the left, is the open plan lounge/dining room and fully fitted kitchen, all with patio doors leading out to the covered terrace on one level with the swimming pool. Also, on this level, is a large double bedroom with fitted wardrobes and sitting area (this room could easily be divided into two separate bedrooms.
First floor:
On the upper floor is the master bedroom with dressing room, en-suite bathroom and private terrace with beautiful open views.
Ground floor:
On the ground floor, you will find an additional double bedroom with dressing room, an adjacent room currently used as a gym and a family bathroom. Furthermore, on this level is a separate guest flat comprising open plan living/dining room and fully fitted kitchen, as well as a spacious bedroom, bathroom, storage room and laundry area.
Outside:
Outside there is a private 10 x 4 m swimming pool surrounded by south facing terraces, barbecue area, outdoor shower, outdoor toilet, as well as fully landscaped Mediterranean gardens.
Features:
Double glazing throughout the house, mosquito nets, shutters, security door, central heating, air conditioning hot and cold, beautiful views and a great location.
- Type: Villa
- Town: Moraira
- Area: Sol Park
- Plot size: 830 m²
- Build size: 313 m²
- Useful surface: 0 m²
- Terrace: 0 m²
- Bedrooms: 5
- Bathrooms: 4
| Energy Rating Scale | Consumption kW/h m2/year | Emissions kg CO2/m2 year |
|---|---|---|
A |
0 |
0 |
B |
0 |
0 |
C |
0 |
0 |
D |
0 |
0 |
E |
0 |
0 |
F |
0 |
0 |
G |
0 |
0 |
Note: These details are for guidance only and complete accuracy cannot be guaranted. All measurements are approximate.
info@hmrvillas.com
You will find this beautiful villa for sale in Moraira within a fully enclosed plot just a short walk to the beach and all amenities in the Cap Blanc area. An electric gate opens to the ample covered parking area, from here, a couple of steps lead up to the entrance porch. The accommodation is on two levels.
Ground floor:
Security door opens into the entrance hall, to the right, the master bedroom en-suite with dressing room and en-suite bathroom. Double doors to the left open into the lounge/dining room with direct access to the covered terrace overlooking the pool. Also on this level is a large independent fully fitted kitchen and a guest toilet.
Ground floor:
The internal staircase leads to the rest of the accommodation comprising of a double bedroom with fitted wardrobes, two twin bedrooms with dressing rooms and a spacious family bathroom. All rooms on this level offer access to a south facing terrace.
Outdoors:
Outside is a private 8 x 4 swimming pool surrounded by spacious terraces and beautiful landscaped gardens, including a summer kitchen, some storage and an outdoor toilet.
Features:
Double glazing, security door, electric gates, electric shutters, blinds, hot and cold air conditioning, electric heating, water softener and excellent location.
- Type: Villa
- Town: Moraira
- Area: Cap Blanc
- Plot size: 689 m²
- Build size: 235 m²
- Useful surface: 0 m²
- Terrace: 0 m²
- Bedrooms: 4
- Bathrooms: 3
Note: These details are for guidance only and complete accuracy cannot be guaranted. All measurements are approximate.
info@hmrvillas.com
Villa with a view!
This is a fantastic family villa set in a sought-after area of Moraira. The property benefits from lovely sea and mountain views.
As you enter through the automatic driveway gates there is ample parking for four to five cars, with a large carport. The principal entrance is via a large shaded covered terrace which has a delightful summer kitchen and dining area. As you enter the property there is a large kitchen and utility room. The kitchen has new modern units and included the appliances. From the kitchen, there is a large dining room area which gives way to a bright and spacious lounge. On the same level, there is a cloakroom and a large guest bedroom with a large en-suite. On the upper level, there is an amazing Master bedroom, dressing area and a large en-suite, with a small balcony. From the Master bedroom, there are fantastic sea views from the bedroom and from the large roof terrace of the bedroom.
One of this property's main features is the sea views, which can be enjoyed all year round from a large Nya/covered terrace area. From this area, there is also an open terrace with stairs down to the swimming pool terrace and garden. Large covered Timber Pergola provides an ideal area for alfresco dining and a Bbq area.
This is a large villa with an additional lower level. This area is classed as storage and is split into two section, one for keeping garden tools and a work shop and the other section has an office space however the current owners utilizes the area for quest accommodation, one double bedroom and one single bedroom with a shared bathroom, There is also a further large bedroom with an en-suite shower room. To the rear of the property.
A well-maintained property newly painted and ready to move into.
- Type: Villa
- Town: Moraira
- Area: Pinar de L´Advocat
- Plot size: 992 m²
- Build size: 407 m²
- Useful surface: 0 m²
- Terrace: 0 m²
- Bedrooms: 5
- Bathrooms: 4
Note: These details are for guidance only and complete accuracy cannot be guaranted. All measurements are approximate.
info@hmrvillas.com
This villa for sale in Pla del Mar is located on a plot of 855m2 in one of the most exclusive urbanizations of Moraira, just 500 meters from the town and its beaches, with security guard and home mail delivery among others. A pedestrian gate or the door for vehicles give way to the plot. The house is distributed over two floors.
Ground floor:
A double door from the porch gives access to the dining area, then a living room with fireplace and next to both, the separate fully equipped kitchen and pantry area. On this level, we also find 4 double bedrooms with fitted wardrobes and 2 bathrooms.
- Type: Villa
- Town: Moraira
- Plot size: 855 m²
- Build size: 250 m²
- Useful surface: 0 m²
- Terrace: 0 m²
- Bedrooms: 4
- Bathrooms: 2
| Energy Rating Scale | Consumption kW/h m2/year | Emissions kg CO2/m2 year |
|---|---|---|
A |
0 |
0 |
B |
0 |
0 |
C |
0 |
0 |
D |
0 |
0 |
E |
0 |
0 |
F |
0 |
0 |
G |
0 |
0 |
Note: These details are for guidance only and complete accuracy cannot be guaranted. All measurements are approximate.
