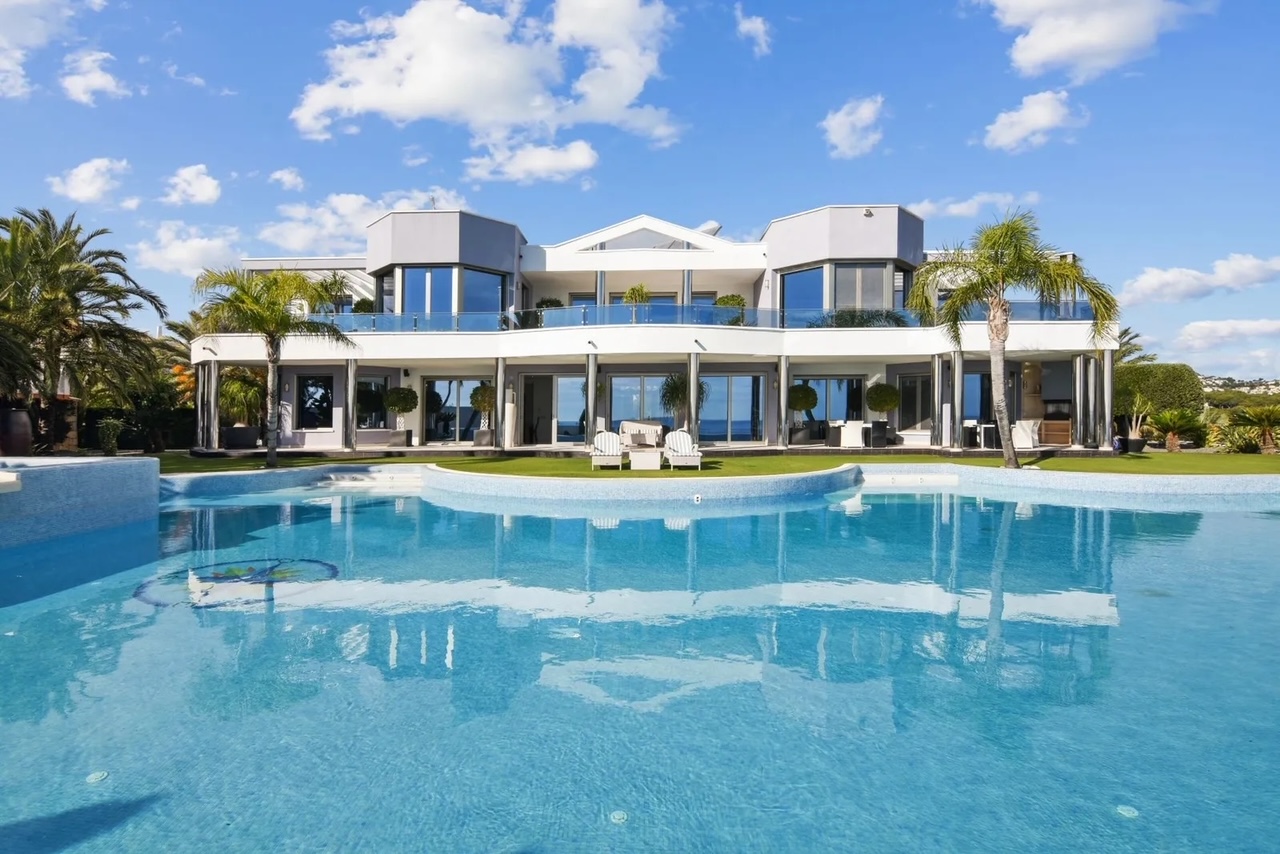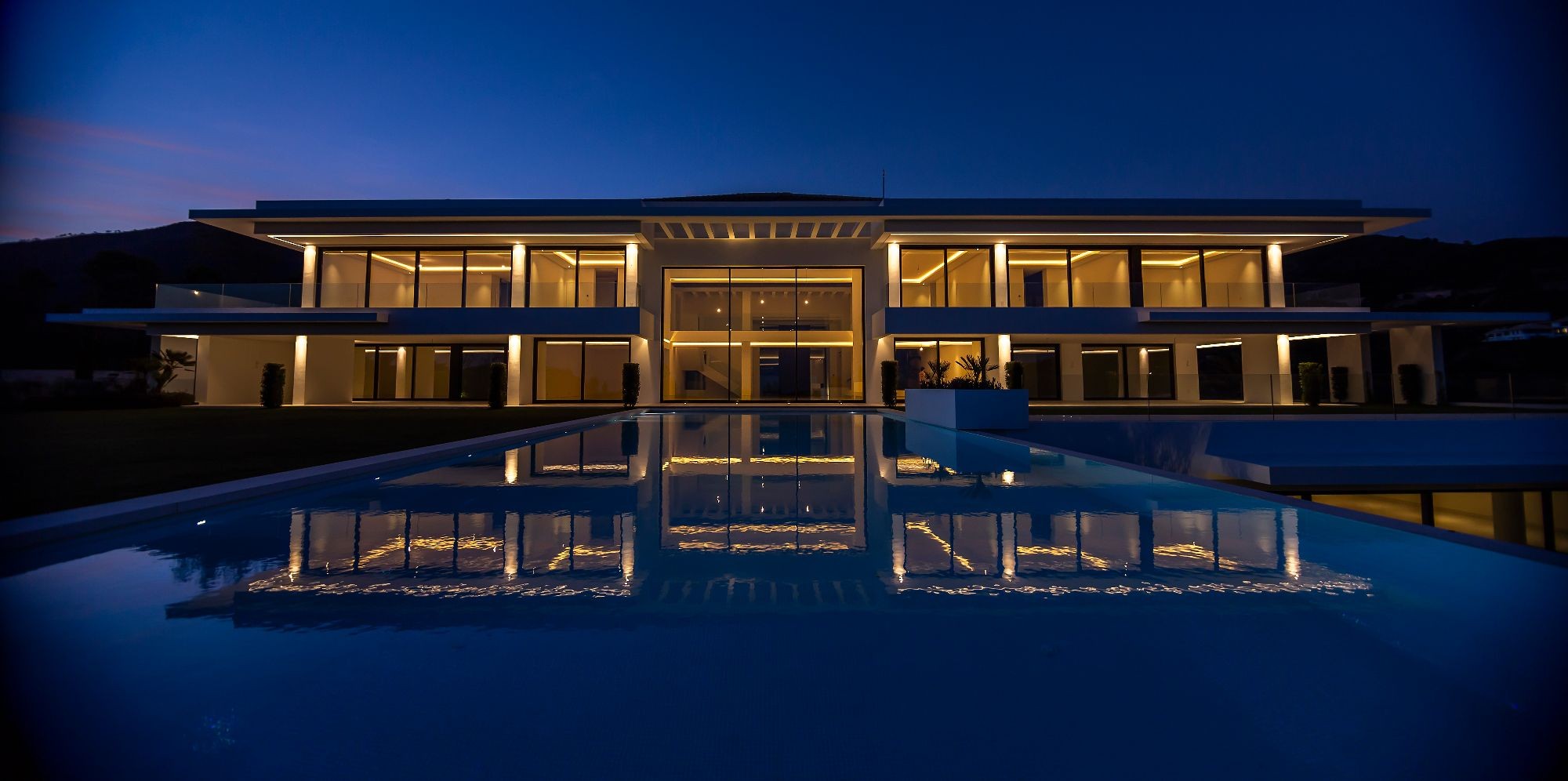- Home
- »
- Properties
- »
- All our Properties
info@hmrvillas.com
This villa is the epitome of modern day living and is situated 2nd line beach in the uber chic beachside urbanisation, Guadalmina Baja. Cutting edge in design, with large vaulted ceilings positioned in an undisputable corner plot. Features 4 large bedrooms all with en suite bathrooms, walk in dressing rooms, guest or staff apartment in the basement level. Spacious lounge area with state of the art kitchen facilities. Separate dining areas and cinema room. Infinity pool with chiringuito and beautifully landscaped tropical gardens.
- Type: Villa
- Town: Marbella
- Plot size: 3.300 m²
- Build size: 1.067 m²
- Useful surface: 0 m²
- Terrace: 0 m²
- Bedrooms: 5
- Bathrooms: 6
Note: These details are for guidance only and complete accuracy cannot be guaranted. All measurements are approximate.
info@hmrvillas.com
Wonderful Mansion on the first line of Moraira with spectacular views of the sea and the entire coast of Moraira, it has a completely unique privacy and the access to it is very private with no exit.
The mansion meets all the necessary requirements to be by far one of the best on the entire coast and is the best on the market, exceptional quality of construction materials and also has a Hotel license.
It is located a few minutes from the town of Moraira and close to good restaurants, shops and much more that you can access on foot.
The exterior of the property consists of the part of the entrance with large stone walls that border the entire house, a large garden with lots of vegetation, a huge pool, tennis court, space for many cars, not counting the garage that has for four covered cars. Inside the property
The main floor is made up of several parts where the most outstanding is the spacious living room connected to outdoor terraces and open to the kitchen. Impressive spacious kitchen equipped with top-level appliances, wine cellar, and much more, all focused on the wonderful views of the sea.
All the bedrooms are spacious and with an en-suite bathroom, two of them are on the main floor and the remaining five are on the upper part, the two main bedrooms have their bathrooms with a Jacuzzi and a large terrace with fantastic views.
In the lower part it has an independent apartment for the house service, it has a large SPA with a 25m2 pool, Finnish sauna (dry), Turkish sauna (wet) and a covered garage with space for 4 cars.
It is a dream Mansion for very few lucky ones, it is unbeatable.
- Type: Villa
- Town: Moraira
- Area: Cap Blanc
- Plot size: 3.563 m²
- Build size: 2.050 m²
- Useful surface: 0 m²
- Terrace: 0 m²
- Bedrooms: 7
- Bathrooms: 11
Note: These details are for guidance only and complete accuracy cannot be guaranted. All measurements are approximate.
info@hmrvillas.com
Nestled at the foot hills of the dramatic La Concha Mountain resides Casa Arbequina, a stunningly sophisticated family home. Set within the most sought after gated community of Sierra Blanca, Casa Arbequina has everything you need for truly opulent living. The 6-bedroom villa is built to the highest quality and design; a one of a kind masterpiece. With panoramic views towards the sea and the entire coast, with a backdrop of the stunning mountains.
Casa Arbequina has the best of both worlds. It has a south-westerly aspect and is perfect for those seeking privacy and abundance in equal measures. Sierra Blanca is one of the Costa del Sol’s most desirable areas; it is just a few minutes’ drive from the centre of Marbella, the famous Golden Mile, a plethora of amenities and a number of prestigious private schools. Sierra Blanca is only 45 minutes away from international Málaga airport.
- Type: Villa
- Town: Sierra Blanca
- Plot size: 2.002 m²
- Build size: 850 m²
- Useful surface: 0 m²
- Terrace: 0 m²
- Bedrooms: 6
- Bathrooms: 7
Note: These details are for guidance only and complete accuracy cannot be guaranted. All measurements are approximate.
info@hmrvillas.com
Golf living is easy in this impressive, generously spacious home with stunning golf views in one of the most sought after residential areas of the south of Europe.
"La Zagaleta” is a gated community of Luxury Villas, with 24-hour security in the whole of the perimeter in a natural and wild green environment on the Ronda road, only a 10-minute drive from Puerto Banús. “La Zagaleta” has two 18-hole golf courses and an equestrian school with stables, private heliport, paddle club, tennis club, club house with restaurant for members, located just 15 minutes from Marbella Downtown.
This stunning villa stands proudly on a large plot of 5312sqm and has been built with the highest quality of finishes with exquisite attention to detail. Sitting on a lush landscaped garden, just in front of hole 10, this contemporary home enjoys spectacular views to the golf and to the countryside and mountains. The high ceilings and large windows makes the impressive lounge very bright and warm, separated in three living spaces; main living area with fireplace, formal dining area and a more informal family sitting area. Next to the living areas is the open plan fully equipped gourmet kitchen, with breakfast bar, a family sitting area and exit on to the terraces and garden area.
From the kitchen we can enjoy beautiful views down to the golf course. The comfortable accommodation comprises 6 bedrooms, very spacious with complete en-suite bathrooms. The master bedroom is very spacious and bright with large glass doors that open to the private terrace enjoying stunning views and a large bathroom. There is a separate dressing area for male and female. This amazing villa has been built to the highest standards including every single detail a luxury home can need, including under floor heating, air con, domotic system, heated swimming pool, and a lift. Separate garage for three cars and its own golf buggy charging point and a private putting green.
- Type: Villa
- Town: Marbella
- Plot size: 5.312 m²
- Build size: 1.700 m²
- Useful surface: 0 m²
- Terrace: 0 m²
- Bedrooms: 6
- Bathrooms: 7
Note: These details are for guidance only and complete accuracy cannot be guaranted. All measurements are approximate.
info@hmrvillas.com
The contemporary country estate is set on an elevated position in the exclusive La Zagaleta, the most private and luxurious community in Southern Spain. With 24-hour security in the whole perimeter, natural and wild green environment yet only a 10 minutes driving from Marbella's Puerto Banus and the beach.
This stunning property stands on a large plot of 8.612 m2 plot and has been built to the highest quality of finishes with exquisite attention to detail. Its privileged position with south, southwest-facing position, gives residents the privilege of enjoying sea, lake and golf views.
The house comprises 9 beds, very spacious with complete 9 1⁄2 bathrooms. The ground floor has 572,40 m2 , first floor has 385,55 m2, basement & semi basement: 1.448,62 m2 covered terraces: 160,60 m2, uncovered terraces: 398,28 m2, total built area is almost 3.000 m2 Beds: 9 – Baths 9 1/2. Some of the features of the house are cinema room, bar, wine cellar, gym area, alarm, home automation system, uncovered carport.
- Type: Villa
- Town: Marbella
- Plot size: 8.612 m²
- Build size: 3.000 m²
- Useful surface: 0 m²
- Terrace: 0 m²
- Bedrooms: 9
- Bathrooms: 9
Note: These details are for guidance only and complete accuracy cannot be guaranted. All measurements are approximate.
info@hmrvillas.com
Magnificent luxury villa nestled at the foothils of Sierra Blanca. One of the most prestigious properties on the coast, the house was built with the highest standards of luxury and features a glamorous and elegant interior design offering classic forms and exciting modern details. Beautiful colour palette and artistic decorative elements make it an exquisite masterpiece.
Outside area with a spacious swimming pool, outstanding water objects and mature subtropical landscaped gardens keep the same style and evoke the feeling of beauty and harmony.
- Type: Villa
- Town: Sierra Blanca
- Plot size: 4.982 m²
- Build size: 2.438 m²
- Useful surface: 0 m²
- Terrace: 0 m²
- Bedrooms: 10
- Bathrooms: 9
Note: These details are for guidance only and complete accuracy cannot be guaranted. All measurements are approximate.
info@hmrvillas.com
La Zagaleta is all about beautiful nature and luxury living...the most respected location in Marbella with the utmost special of lifestyles. If you dream about something “unique within unique”, we have it for you. Meet Villa Cullinan – the diamond of Marbella! This property has it all: value, location, super generous plot, picturesque setting, jaw-dropping views, top-quality construction, cutting-edge equipment, functionality and elegance of interiors, plus that wow factor that makes it truly special.
- Type: Villa
- Town: Marbella
- Plot size: 13.845 m²
- Build size: 3.110 m²
- Useful surface: 0 m²
- Terrace: 0 m²
- Bedrooms: 10
- Bathrooms: 14
Note: These details are for guidance only and complete accuracy cannot be guaranted. All measurements are approximate.






