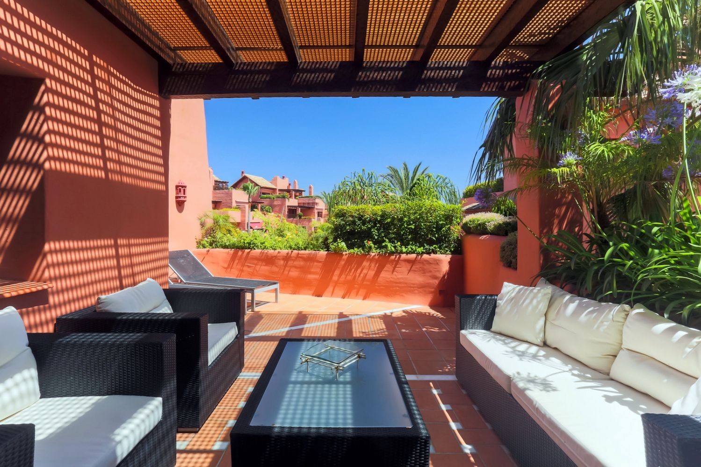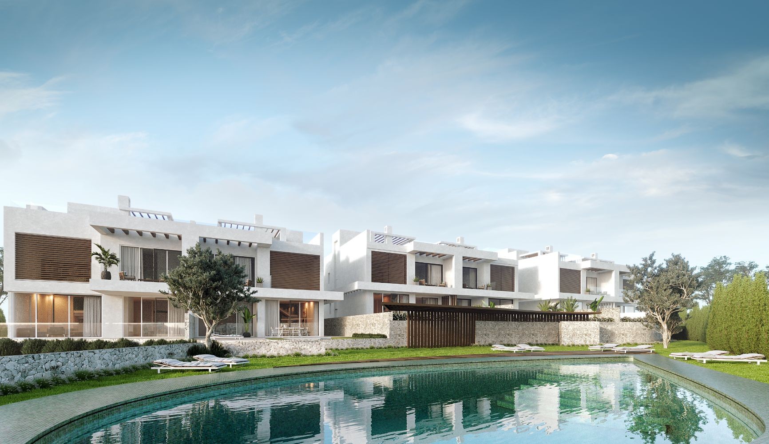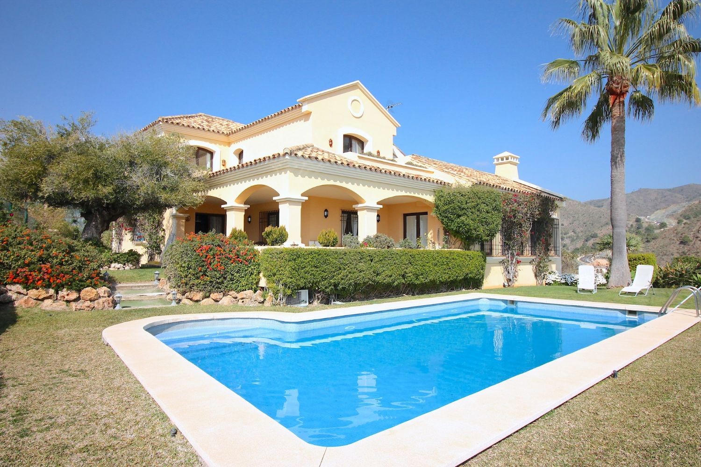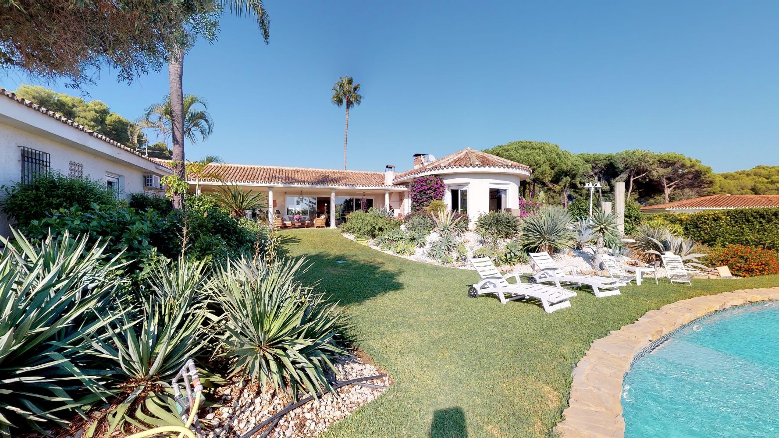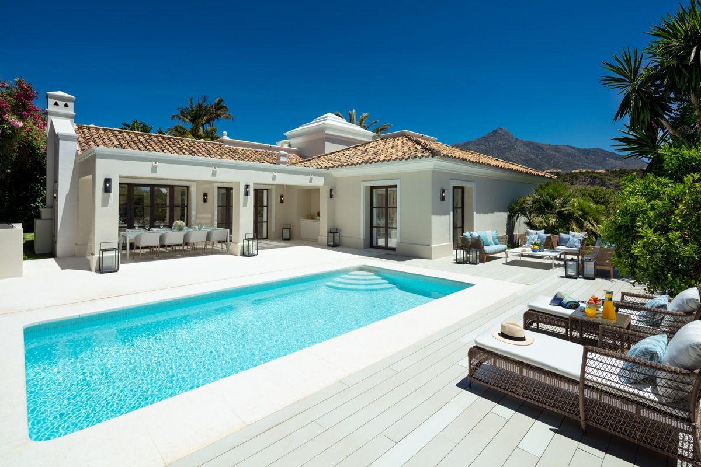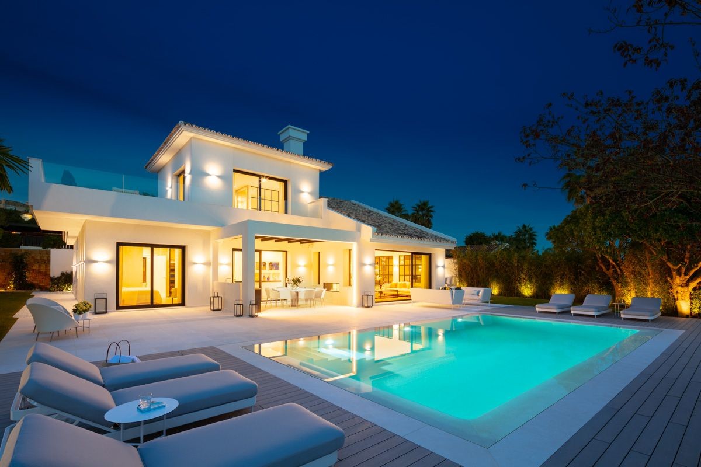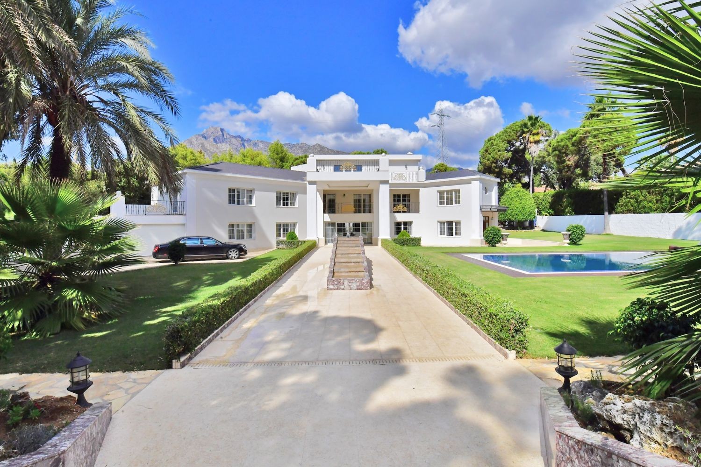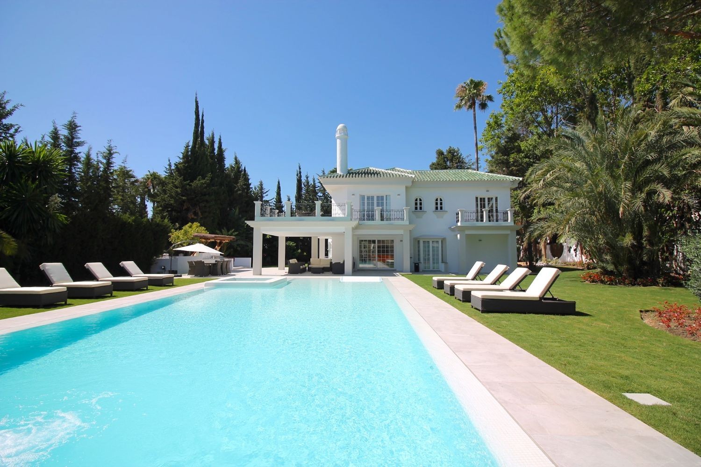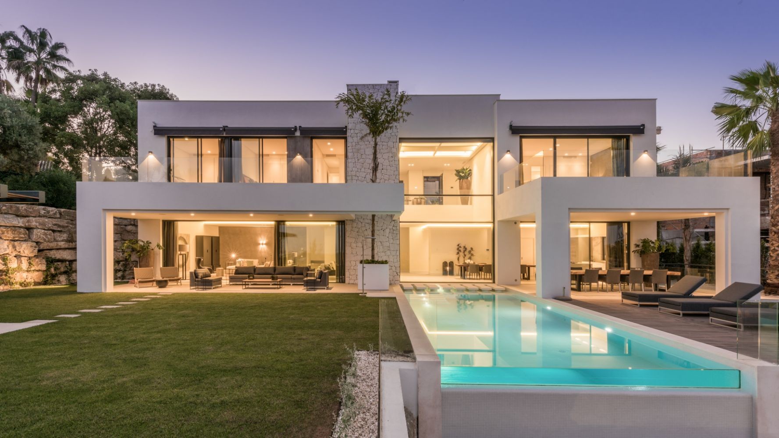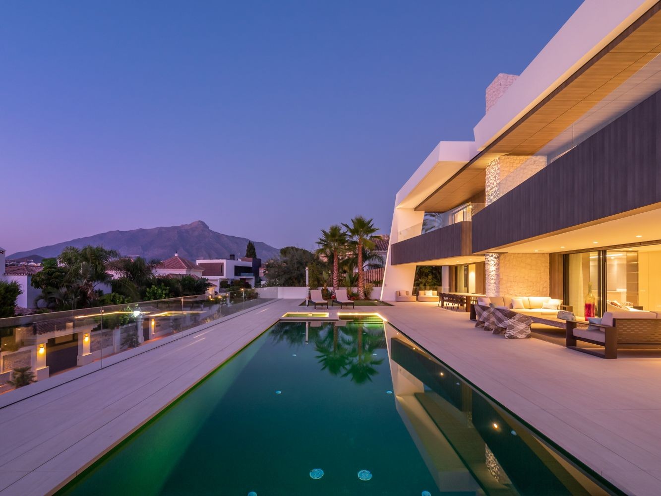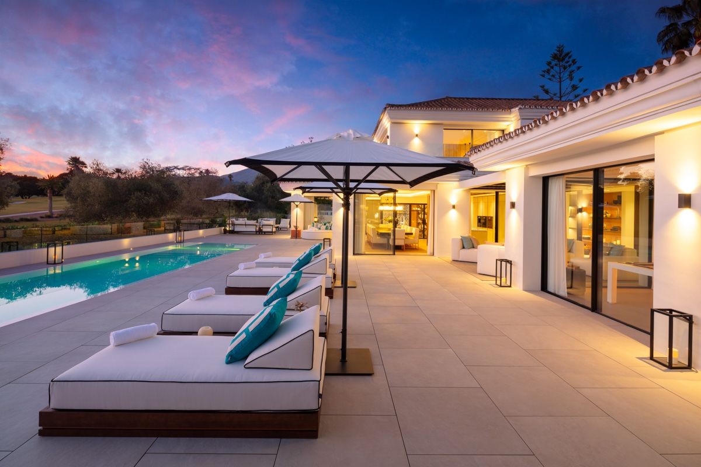- Home
- »
- Properties
- »
- Custom search
info@hmrvillas.com
This modern stylish property comprises three large bedrooms and bathrooms, spacious open plan interior and fully fitted kitchen equipped with the latest appliances. Some of the highlights of the penthouse are Bang & Olufsen music system, TV and DVD pre-installation, Wi-Fi, Satellite TV and under floor heating. Bathrooms also benefit from hydro-massage baths, steam and sauna showers, double glazing and an alarm.
Torre Bermeja is positioned on the New Golden, with easy access to Puerto Banús and the surrounding coastal towns. The luxury beachfront development is set within stunning gardens featuring sub-tropical plants, water features and swimming pools. The Andalucian style properties provide stylish interiors finished to the highest specifications and are positioned to provide uninterrupted views of the Sierra Bermeja mountain range.
A wide range of on-site facilities are available for residents’ enjoyment, including two wellness centres, fitness club, spa, gym and three communal swimming pools. There are also 24 hour security surveillance and monitored intruder alarms. The local vicinity includes 30,000m2 of protected land, two 5-star hotels, Laguna Village, the famous Tikitano Beach Restaurant and a tennis club.
- Type: Penthouse
- Town: Marbella
- Plot size: 0 m²
- Build size: 206 m²
- Useful surface: 0 m²
- Terrace: 0 m²
- Bedrooms: 3
- Bathrooms: 3
Note: These details are for guidance only and complete accuracy cannot be guaranted. All measurements are approximate.
info@hmrvillas.com
Located on the 8th hole at Cabopino Golf Marbella, No.6 Townhouse with four bedrooms boasts one of the greatest views in Marbella across the pine tree canopy lined fairways of this impressive golf course.
Taking full advantage of the natural terrain, elevated position and proximity to the beach, all 6 residences boast stunning views of the sea from every floor.
The community features lush gardens with a beautiful pool area and is securely gated around it’s perimeter.
Distributed over 3 levels this unit has a wide array of features for luxury and contemporary living including; a private pool, personal elevator, rooftop solarium, double-car underground garage and large stylish walk-in dressing rooms also with sea views.
Completion is for end of 2021
- Type: Townhouse
- Town: Marbella
- Plot size: 170 m²
- Build size: 274 m²
- Useful surface: 0 m²
- Terrace: 0 m²
- Bedrooms: 4
- Bathrooms: 5
Note: These details are for guidance only and complete accuracy cannot be guaranted. All measurements are approximate.
info@hmrvillas.com
Surround by the mountains of La Quinta, this magnificent villa is located at a gated area just behind Nueva Andalucia. Situated on a mountain ridge the villas enjoy privacy and astonishing views to the Mediterranean sea.
Situated on a blind road with just 4 villas, this property offers both privacy and tranquility. Distributed over 3 levels and 550 m² there is plenty of space available. The plot is more than 1.000 m², and elevated above the properties in front ensuring uninterrupted views. Entering into a classic hallway with double height ceiling, and staircase to the first floor. Here you will find 3 large bedrooms, all with bathroom en-suite. The master bedroom offers ample space and built-in wardrobes. A large private terrace with unbeatable panoramic views is another of its qualities. A smaller private terrace is in connection with the 2nd bedroom. All bathrooms have electric underfloor heating.
On the main floor there is a fourth bedroom, also with bathroom en-suite and underfloor heating. A cosy living room with fireplace, wooden beams and sea view makes a great place to relax. From there is access to the covered south facing terrace, perfect for the late afternoons. The dining room is situated next to the spacious kitchen, with plenty space and a central cooking island. The garden is mature and well kept, and surround the large pool. The basement is full height and covers the entire area of the house. An authentic bodega makes an ideal setting for the wine lover, and the large basement area can serve any purpose. The garage is large enough for two cars and separate space for garden equipment.
The house was constructed in 2006 in very good qualities, and designed by architect César Leyva. Its classic appearance can easily be converted into a modern semi contemporary luxury villa. Its large rooms, high ceilings, spacious kitchen and incredible views are always in high demand. An excellent opportunity to purchase a quality villa in immaculate condition..
- Type: Villa
- Town: Marbella
- Plot size: 1.041 m²
- Build size: 620 m²
- Useful surface: 0 m²
- Terrace: 0 m²
- Bedrooms: 4
- Bathrooms: 4
Note: These details are for guidance only and complete accuracy cannot be guaranted. All measurements are approximate.
info@hmrvillas.com
This luxurious 4 bedroom villa is nestled in a corner plot inside an exclusive residential community in the New Golden Mile.
Perfect for relaxation & entertainment, the property with direct access to the beach has immaculate gardens, pond style swimming pool and spacious terraces. Wall to wall windows and doors offer views and access to the landscaped gardens with cascading water features. Highlights include wine cellar, gymnasium. underfloor heating, marble flooring, state-of-the-art security system and underground parking spaces.
- Type: Villa
- Town: Marbella
- Plot size: 2.561 m²
- Build size: 540 m²
- Useful surface: 0 m²
- Terrace: 0 m²
- Bedrooms: 4
- Bathrooms: 5
Note: These details are for guidance only and complete accuracy cannot be guaranted. All measurements are approximate.
info@hmrvillas.com
Exquisite new villa nestled in the heart of the Golf Valley! A welcoming entry hall leads to the living room with a beautiful pitched roof and stunning fireplace in the center. The open-layout of the home becomes apparent with the merging kitchen & living room space opening up to an entertainers dream backyard with covered porch barbecue area and charming pool area. On this level there are two more bedrooms and the master suite with walk-in closet and views to the pool and La Concha mountain. Downstairs amenities include two convenient bedrooms, laundry room, garage, and a unique second living room / entertainment area styled with wooden floors.
- Type: Villa
- Town: Marbella
- Plot size: 800 m²
- Build size: 321 m²
- Useful surface: 0 m²
- Terrace: 0 m²
- Bedrooms: 4
- Bathrooms: 3
Note: These details are for guidance only and complete accuracy cannot be guaranted. All measurements are approximate.
info@hmrvillas.com
The property is located in a quiet, private street, walking distance to los Naranjos Golf Club. It has a large private garden, barbeque, outdoor dinning area, making it an ideal holiday home. Its southern orientation makes it very bright throughout the villa. With 4 bedrooms and 4 bathrooms, this property is perfect forfull time residence or a holiday home. Full refurbished to the highest quality and incredible views acroaa the valley, this one is a must see!
- Type: Villa
- Town: Marbella
- Plot size: 1.184 m²
- Build size: 260 m²
- Useful surface: 0 m²
- Terrace: 0 m²
- Bedrooms: 4
- Bathrooms: 4
Note: These details are for guidance only and complete accuracy cannot be guaranted. All measurements are approximate.
info@hmrvillas.com
This spectacular villa is located in one of the most exclusive areas in Marbella. La Carolina is a residencial area just few minutes walk from Marbella Club hotel and numerous restaurants in the area. Beach is just 10 minute walk away and within 20 minutes you are in Marbella Centre.
This villa used to be a cortijo style country house and has been renewed and renovated in 2012. It is on of the best houses in La Carolina. Built on a huge almost 3000 m2 plot it instantly gives a majestic feel.
Entering to the plot there is a romantic fountain next to a big swimming pool and a long driveway to get comfortably to the villa with your car. An open plan living and dining area with several sitting and relaxing areas. There is a separate fully equipped kitchen with Gagenau appliances. For comfort there is one bedroom on the ground floor with en-suite bathroom. On the same level there is an office , extra guest toilet, sauna and spa, laundry room and a garage. Moving to the first floor there are three large bedrooms all with en-suite bathrooms and all with individual access to terraces. There is a master extra big bedroom on the second floor for ultimate privacy.
A separated house for staff with living room, 2 bedrooms and a bathroom. Throughout the house only best building materials have been used and distribution has been carefully thought through for best solutions. All the bedrooms have wooden floors and downstairs huge plates of marble have been used.
This house is a unique opportunity to enjoy all amenities being so close by , yet having the luxury and privacy feel.
- Type: Villa
- Town: Marbella
- Plot size: 2.495 m²
- Build size: 803 m²
- Useful surface: 0 m²
- Terrace: 0 m²
- Bedrooms: 6
- Bathrooms: 6
Note: These details are for guidance only and complete accuracy cannot be guaranted. All measurements are approximate.
info@hmrvillas.com
Located in Nueva Andalucia, this newly renovated property is nestled in an exclusive and secure enclave of villas with 24 hour security. location, walking distance to restaurants, cafes and shops in Aloha Garden area.
This newly renovated villa has 451 m2 built in a 2600 m2 plot with garden, BBQ area, large swimming pool and a separate sauna/spa. Distributed over 2 levels with the top floor offering 3 bedrooms and 1 master bedroom. All have en-suite bathrooms, 2 of the bedrooms also have direct access to the sun filled balcony made in white marble. From the balcony there are great panoramic views. On the ground floor, a large kitchen with space for dining, a separate round dining area and cosy living space with a romantic fireplace. The living room provides access to the terrace, pool and garden through large glass doors. On the ground floor there is also a cinema room. Garage for two cars.
- Type: Villa
- Town: Marbella
- Plot size: 2.600 m²
- Build size: 451 m²
- Useful surface: 0 m²
- Terrace: 0 m²
- Bedrooms: 5
- Bathrooms: 6
Note: These details are for guidance only and complete accuracy cannot be guaranted. All measurements are approximate.
info@hmrvillas.com
The design of Residence 2 is a departure from the conventional contemporary with warm finishes, rich textures and chic wall
coverings. The use of stone, wood and steel throughout provide a sophisticated elegance. The kitchen is modern but not without
these touches of glamour as the units provide indirect light, with black columns disguising two complete fridge freezers and a
beautiful 90cm oven in classic Gaggenau design. In between, there is a variety of pull out columns for simple and comfortable
storage. The island is simple yet special at the same time, creating a ying yang in between table and counter – work and leisure.
Metallic glass pendant lights hang above the breakfast bar creating drama against the modern backdrop. The cantilevered stairs
appear to float out of the wall and the glass balustrade allows views across the immense entrance space. Upstairs are two more ensuite guest bedrooms and the other en-suite master bedroom. Mixing gold and beige the second master bedroom is a nod to
midcentury-modern thanks to the incredible wardrobe carpentry and sensor lighting as you open the doors. The bathroom layout is
open yet private, with his and her wall hung sink unit behind which is a toilet and a shower, both finished with the most stunning
handpicked black ribbon-patterned onyx stone. Outside, the back of the house curves around the large terrace area allowing views of
the whole property at once. An iridescent mosaic tiled infinity pool leads back to the stunning southerly views across the
Mediterranean Sea to North Africa.
- Type: Villa
- Town: Marbella
- Plot size: 2.600 m²
- Build size: 555 m²
- Useful surface: 0 m²
- Terrace: 0 m²
- Bedrooms: 5
- Bathrooms: 5
Note: These details are for guidance only and complete accuracy cannot be guaranted. All measurements are approximate.
info@hmrvillas.com
A stunning contemporary designed villa with spectacular panoramic views over the golf course. Entering the plot from the top side offering a covered area for two cars and the main entrance of the villa. The entrance on the first floor will provide one of the most amazing features of the villa, the breath-taking views through the double high ceiling panoramic windows.
The first floor gives access to the master bedroom and three more bedrooms all with bathrooms en suite, access to the balconies and the spectacular views. The ground floor offers a spacious open plan living and dining area, high ceilings (3 m), a fully equipped island kitchen, cloak room, guest bathroom and wardrobe. A double sided gas fireplace with natural stone finishing separates the living and dining area. Both areas are fitted with floor-to-ceiling windows and sliding doors giving direct access to the covered terraces, infinity pool, landscaped garden and pergola area, again all with the panoramic views.
On the lower floor (basement) there is a stunning glass separated wine cellar, guest room with bathroom en suite and a multifunctional room which can be easily converted into a gym, wellness, home cinema or extra bedrooms. There are also some technical rooms with separated access from outside.
La Alquería is home to all the best aspects of Costa del Sol living: tucked away in a secure environment with surveillance, where peace and privacy reign in the midst of stunning natural surroundings, but with the glamorous and sophisticated attractions of Marbella city centre and Puerto Banús just a few minutes away. Alquería has a local supermarket, international schools, sport facilities and is near the picturesque village of Benahavís, renowned for its gastronomy with highest concentration of quality restaurants.
- Type: Villa
- Town: Marbella
- Plot size: 1.505 m²
- Build size: 538 m²
- Useful surface: 0 m²
- Terrace: 0 m²
- Bedrooms: 5
- Bathrooms: 5
Note: These details are for guidance only and complete accuracy cannot be guaranted. All measurements are approximate.
info@hmrvillas.com
Situated in a prime location within the Marbella precinct, in the heart of the “Golf Valley’, one would discover VILLA TUCAN. It is set
deep in front line golf of Los Naranjos Golf Course, just 100 metres to its House Club, this is without any doubt a privileged location.
VILLA TUCAN is an individual house designed in a modern and contemporary line, and built with the highest quality and finishes of
renowned brands in the market. Its incomparable view over the golf course and the comfort of its rooms and facilities, make each of
the moments lived in it a pleasure for the senses. VILLA TUCAN is conveniently laid out over two floors and an additional basement. It
has 4 beautiful bedrooms en-suite plus a guest toilet, a spacious and bright lounge/dining room with large windows that shower the
property's interior with copious amounts of sunshine and views over the golf course fullest, together with a fully equipped designed
kitchen. The basement, very spacious, can be set up for a game room, cinema room, gym and wine cellar, in addition to a garage for 2
cars. Among its facilities it has a lift for 4 people connecting all the levels, alarm, security cameras, home automation system,
underfloor heating, air conditioning cold-heat with independent control in each room, private pool and jacuzzi. It also has security
during night provided by the community to which it belongs. This property's location is indisputable, strategically located in Marbella,
ideal for those who like to enjoy the comfort and luxury offered in Puerto Banus and Marbella and for golfers. Within a 10-minute
drive one will find some of the most prestigious golf courses of the Costa del Sol and Spain which include “Los Naranjos Golf Club”,
“Real Club de Golf Las Brisas”, “Aloha Golf Club”, “La Quinta”, “Dama de Noche Golf”, among others. A designer built property using
only the highest grade materials and finishes, makeing this property a dream home for those wanting a lifestyle in the sun.
- Type: Villa
- Town: Marbella
- Plot size: 1.500 m²
- Build size: 638 m²
- Useful surface: 0 m²
- Terrace: 0 m²
- Bedrooms: 5
- Bathrooms: 6
Note: These details are for guidance only and complete accuracy cannot be guaranted. All measurements are approximate.
info@hmrvillas.com
Classic and modern Andalucian villa that offers that unique ambiance upon first entrance. By combining the classic exterior architecture with contemporary interior, you will have the perfect modern and elegant home. Private and elevated location that provides panoramic views towards the golf course and sea. Redesigned to highest standard with the finest materials and
brands.
This property welcomes you with an impressive driveway leading up to the entrance of the home. The entrance has double height ceilings with great natural light and gives you a striking overview of the open plan layout. On this level you have a spacious living area, connected with both dining and kitchen. It has been designed with white wooden details and marble counter tops to create a modern and homely feel.
Large open windows that is showcasing the beautiful outdoor dining, garden and pool. From here you also have open views to the golf course and sea. The villa is south facing and has sun all day. Connected closely to the kitchen there is a gazebo with dining and outdoor kitchen where you can enjoy the afternoon sun. On this level you have two guest bedrooms en suite.
The stairs in the entrance will lead you to the master suite, where we have dedicated the whole upper floor for the owner to have a master they deserve. Impressive bedroom with generous space for both a king size bed and living room. A walk-in closet with automatically closing curtains and a bathroom with his and hers sink, shower and bath tub.
- Type: Villa
- Town: Marbella
- Plot size: 1.084 m²
- Build size: 520 m²
- Useful surface: 0 m²
- Terrace: 0 m²
- Bedrooms: 5
- Bathrooms: 5
Note: These details are for guidance only and complete accuracy cannot be guaranted. All measurements are approximate.
info@hmrvillas.com
Exquisite family residence located in the heart of the golf valley that combines a classic exterior with a modern top quality interior. Open golf, sea and mountain views. Built to the best quality and design, it is a one of a kind masterpiece.
The house has been completely refurbished to the highest specifications and redesigned by a top interior decorator, Luisa Olazabal – Madrid.
The main accommodation extends over two floors. It features five spacious en-suite bedrooms, five bathrooms, a guest toilet, open plan living room, with direct access to the outdoor terrace. The living room, with feature fireplace, leads you onto a large dining area, open plan kitchen and breakfast area.
All bedrooms have direct access to outdoor terraces. Bedrooms upstairs have amazing views over La Concha mountain and the sea.
It offers one additional en-suite staff bedroom with kitchenette on the basement, all with independent access.
Outstanding garden, with a remarkable landscaping that integrates a fabulous swimming pool and covered outdoor dining space with barbecue.
- Type: Villa
- Town: Marbella
- Plot size: 2.117 m²
- Build size: 484 m²
- Useful surface: 0 m²
- Terrace: 0 m²
- Bedrooms: 6
- Bathrooms: 5
Note: These details are for guidance only and complete accuracy cannot be guaranted. All measurements are approximate.
info@hmrvillas.com
Stylish villa, recently refurbished to high standards boasting a prime frontline golf position, overlooking las Brisas Golf Course. The property is located in a quiet and private cul-de sac, walking distance to all the restaurants and cafés in Aloha and a 5 minutes’ drive to Golf courses and other amenities. This homely yet modern property flows very nicely between the indoor and outdoor living areas.
- Type: Villa
- Town: Marbella
- Plot size: 1.469 m²
- Build size: 505 m²
- Useful surface: 0 m²
- Terrace: 0 m²
- Bedrooms: 5
- Bathrooms: 5
Note: These details are for guidance only and complete accuracy cannot be guaranted. All measurements are approximate.
info@hmrvillas.com
In an quiet and exclusive location, next to Sierra Blanca we are proud to offer this masterpiece for sale. Situated on a 3.700m2 large plot with open and varied views, this timeless villa is a perfect blend of the past and now. Originally built in the 70’s, the traces of a traditional Spanish finca is still reminiscent, adding charm and liveability to the property. A spacious driveway offers an elegant entrance to the villa, which is distributed over 2 levels.
The wooden entrance door opens to a small entrance hall, with direct view to the living area, infinity pool and landscaped garden. In connection we find the spacious open plan kitchen in exquisite materials, with direct access to living and dining room, and the terrace. Behind the master kitchen there is another fully equipped kitchen, with separate entrance. 4 large bedrooms with bathrooms en-suite and built-in wardrobes, provides comfortable living quarters for its residents. The master bedroom suite offers a large bathroom alongside beautiful walk in closet.
The lower level of this villa for sale in Sierra Blanca is equipped with a complete SPA, including a 15m indoor swimming pool. Staff room, garage for 4 cars and extensive storage facilities are also on the lower floor. The plot offers open views towards the sea, and La Concha makes a beautiful backdrop. Another floor can be added to villa, guaranteeing uninterrupted sea views. The large plot allows for further 300m2 to be constructed, and the neighbouring plot of 1.700m2 can be included in the purchase.
A beautiful villa with a very warm ambience, and easy to fall in love with.
- Type: Villa
- Town: Marbella
- Plot size: 3.759 m²
- Build size: 906 m²
- Useful surface: 0 m²
- Terrace: 0 m²
- Bedrooms: 5
- Bathrooms: 6
Note: These details are for guidance only and complete accuracy cannot be guaranted. All measurements are approximate.
